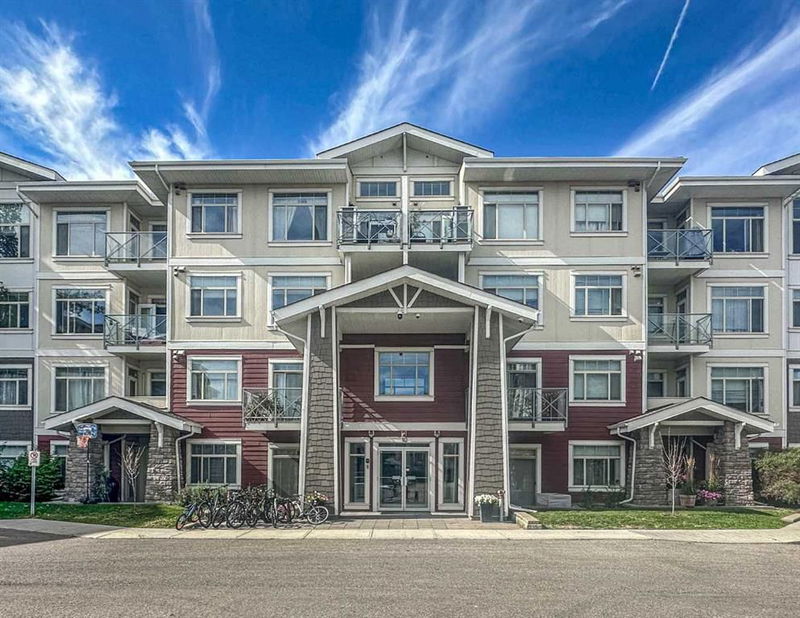Key Facts
- MLS® #: A2165681
- Property ID: SIRC2096368
- Property Type: Residential, Condo
- Living Space: 867 sq.ft.
- Year Built: 2014
- Bedrooms: 2
- Bathrooms: 2
- Parking Spaces: 1
- Listed By:
- RE/MAX Landan Real Estate
Property Description
** Please click on "Videos" for 3D tour ** Top floor, west facing condo with outstanding mountain views in very desirable Auburn Bay! Stunning features include: 2 good sized bedrooms - one with rare vaulted ceiling, 2 bathrooms including 4-piece en suite bathroom, quartz countertops throughout, WEST facing balcony with gas line, in-suite laundry with full sized washer & dryer, ice cold A/C, in floor heat (very quiet), 9 foot ceilings, electric fireplace, newer laminate floors (2021), newer dishwasher (2021), newer microwave (2022), 1 assigned parking space, 1 assigned storage locker and much more! Location is a 10 / 10 - 1 block to the South Health Campus/Hospital, 1 block from bus stop, YMCA 3 blocks away, all the shopping and restaurants at Seton right beside you and VERY easy access to Deerfoot Trail & Stoney Trail. Note - condo fee includes all utilities except electricity! The original owner has kept this unit in perfect shape and is now ready for a new owner to call it home!
Rooms
- TypeLevelDimensionsFlooring
- Living roomMain10' 6.9" x 14'Other
- KitchenMain9' x 11' 9.6"Other
- Dining roomMain11' 5" x 11' 11"Other
- Primary bedroomMain9' 9" x 13' 6.9"Other
- Ensuite BathroomMain7' 3" x 8' 9.6"Other
- BedroomMain8' 6" x 13' 2"Other
- Laundry roomMain2' 9" x 7' 9.6"Other
- BathroomMain4' 9.9" x 8' 6"Other
Listing Agents
Request More Information
Request More Information
Location
10 Auburn Bay Link SE #406, Calgary, Alberta, T3M 1Y8 Canada
Around this property
Information about the area within a 5-minute walk of this property.
Request Neighbourhood Information
Learn more about the neighbourhood and amenities around this home
Request NowPayment Calculator
- $
- %$
- %
- Principal and Interest 0
- Property Taxes 0
- Strata / Condo Fees 0

