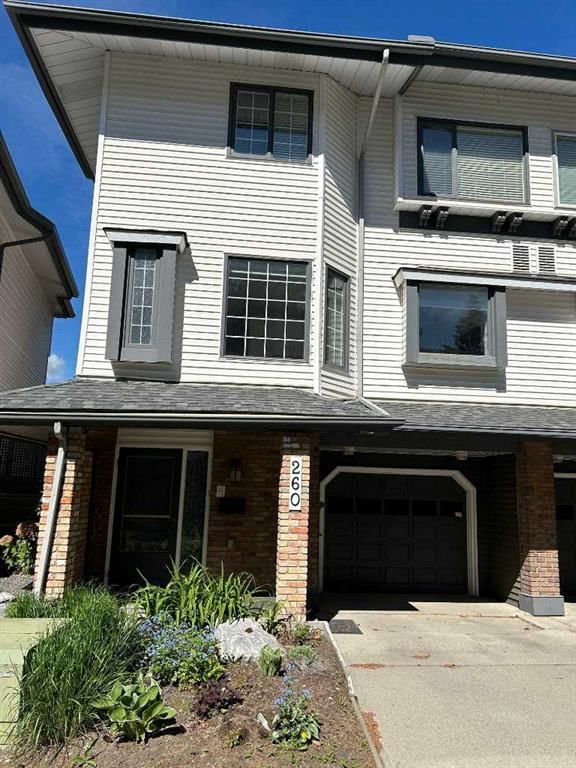Key Facts
- MLS® #: A2166940
- Property ID: SIRC2094899
- Property Type: Residential, Condo
- Living Space: 1,644 sq.ft.
- Year Built: 1979
- Bedrooms: 2
- Bathrooms: 2+1
- Parking Spaces: 3
- Listed By:
- RE/MAX Real Estate (Central)
Property Description
Nestled in the vibrant community of Varsity in Shaganappi Estates, this updated, charming townhouse features over 1,986 sq. ft of tastefully designed living space on 3 levels plus 2 generously sized bedrooms. As you enter the home, you are greeted by an open foyer that leads you up to the main level. The spacious living room is complete with oak hardwood floors, an elegant woodburning fireplace, 10ft ceilings, large windows plus access to the spacious deck area. The adjoining dining room featuring a built-in buffet with wood slab countertop, sink area and built-in wine fridge and overlooks the living room. Enjoy the fully equipped kitchen with updated countertops adorned with subway tiled white backsplash, new stainless steel appliance package including a gas stove, beautiful cabinetry with ample storage space and a lovely bright breakfast nook. Additionally, there is an updated 2 piece main bath. On the second level, you will find a generous master suite that offers ample space to unwind and plenty of storage space plus a spacious 4 piece ensuite with a jetted tub and separate shower. There is also a second well-appointed bedroom and a 4 piece bath, providing convenience and versatility for family or quests. As an added bonus, the second level features a versatile family room or loft area with sliding doors leading onto a private deck, vaulted ceiling plus another woodburning fireplace. This additional space can be customized to suit your lifestyle, whether you prefer a cozy reading nook, a home office, or an additional space for guests. Additional features included a double (tandem) heated attached garage, updated laundry room with new stacking washer and dryer and storage cabinets, new neutral paint throughout and updated lighting package, new carpet and vinyl plank flooring in addition to the refinished oak hardwood, new window treatments, wall mount ac units and a large west facing deck with mature trees for added privacy. Situated in the desirable community of Varsity, this townhouse not only offers a comfortable living space but also provides access to a wealth of amenities including nearby shopping and parks, U of C, Children's & Foothills Hospitals, LRT plus walking distance to Market Mall.
Rooms
- TypeLevelDimensionsFlooring
- FoyerLower7' 5" x 17' 5"Other
- KitchenMain10' 2" x 10' 5"Other
- Dining roomMain9' x 15'Other
- Breakfast NookMain6' 2" x 10' 6.9"Other
- Living roomMain17' 5" x 21' 9.9"Other
- Primary bedroomUpper12' 5" x 14' 11"Other
- BedroomUpper11' x 12' 9"Other
- LoftUpper10' 5" x 12' 5"Other
- Laundry roomLower7' 3" x 11' 6"Other
- BathroomMain0' x 0'Other
- BathroomUpper0' x 0'Other
- Ensuite BathroomUpper0' x 0'Other
Listing Agents
Request More Information
Request More Information
Location
4037 42 Street NW #260, Calgary, Alberta, T3A 2M9 Canada
Around this property
Information about the area within a 5-minute walk of this property.
Request Neighbourhood Information
Learn more about the neighbourhood and amenities around this home
Request NowPayment Calculator
- $
- %$
- %
- Principal and Interest 0
- Property Taxes 0
- Strata / Condo Fees 0

