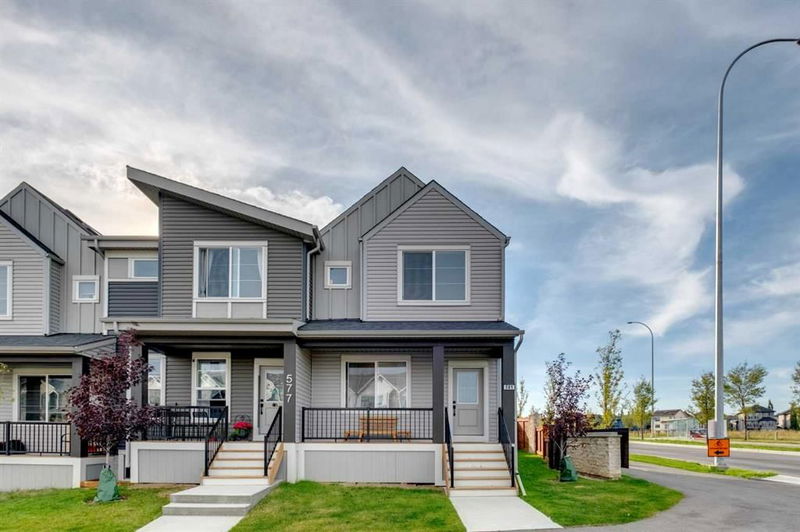Key Facts
- MLS® #: A2167273
- Property ID: SIRC2094762
- Property Type: Residential, Townhouse
- Living Space: 1,363.90 sq.ft.
- Year Built: 2022
- Bedrooms: 3+1
- Bathrooms: 3+1
- Parking Spaces: 2
- Listed By:
- Royal LePage Solutions
Property Description
Welcome to this stunning CORNER END UNIT in Sage Hill, offering ravine views and a spacious side yard for added privacy. And NO CONDO FEE!!
Step inside to find a beautifully designed main level, featuring a modern kitchen with a tasteful color combination, perfect for both everyday living and entertaining. The open-concept living room and dining room are bright and airy, leading into a mudroom and a convenient half bathroom.
Upstairs, the primary bedroom boasts a VAULTED CEILING, an ensuite bathroom, and a WALK-IN-CLOSET for ultimate COMFORT. You’ll also find two additional secondary bedrooms, a second full bathroom, and a laundry room, making daily chores a breeze.
The finished basement is a hidden gem, offering a large family room, a THIRD FULL BATHRROM, a FOURTH BEDROOM, and even more storage, including a utility room and under-the-stair storage.
With tons of natural light flooding through every room, this home creates an inviting atmosphere throughout the day.
Don't miss your chance to own this Sage Hill beauty with a DOUBLE DETACH GARAGE and SIDE ENTRANCE TO THE BASEMENT—an opportunity that blends modern living with parks and ravine views.
Rooms
- TypeLevelDimensionsFlooring
- EntranceMain8' 2" x 4' 11"Other
- Living roomMain10' 11" x 12' 2"Other
- Kitchen With Eating AreaMain12' 2" x 17' 9.9"Other
- Dining roomMain9' 5" x 12' 6.9"Other
- Mud RoomMain7' 3.9" x 4' 3"Other
- BathroomMain6' 6" x 2' 9.9"Other
- Porch (enclosed)Main4' 8" x 17' 5"Other
- Walk-In ClosetUpper5' 9" x 5' 3"Other
- Primary bedroomUpper11' 5" x 13' 2"Other
- Ensuite BathroomUpper10' 9" x 5' 3"Other
- Laundry roomUpper3' 8" x 4' 8"Other
- BathroomUpper4' 11" x 8' 6.9"Other
- BedroomUpper13' 6" x 8' 6"Other
- BedroomUpper11' 6.9" x 8' 9.6"Other
- UtilityBasement5' 9.9" x 13' 6.9"Other
- BathroomBasement9' 9.6" x 4' 11"Other
- BedroomBasement9' 11" x 9' 11"Other
- Family roomBasement16' 9.6" x 15' 6"Other
Listing Agents
Request More Information
Request More Information
Location
581 Sage Hill Road NW, Calgary, Alberta, T3R 1Y2 Canada
Around this property
Information about the area within a 5-minute walk of this property.
Request Neighbourhood Information
Learn more about the neighbourhood and amenities around this home
Request NowPayment Calculator
- $
- %$
- %
- Principal and Interest 0
- Property Taxes 0
- Strata / Condo Fees 0

