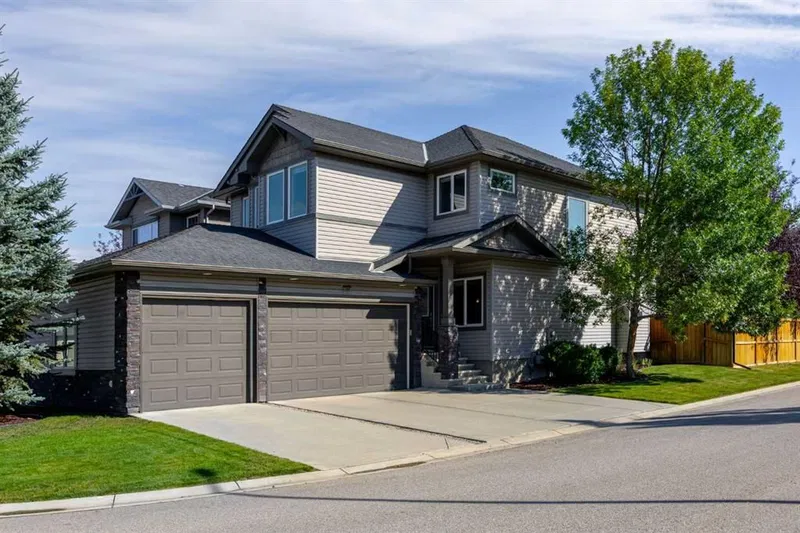Key Facts
- MLS® #: A2167190
- Property ID: SIRC2094750
- Property Type: Residential, Single Family Detached
- Living Space: 2,300 sq.ft.
- Year Built: 2009
- Bedrooms: 3
- Bathrooms: 2+1
- Parking Spaces: 7
- Listed By:
- The Real Estate District
Property Description
Welcome to your dream home in the heart of Cranston! This exquisite family residence offers 2300 square feet of thoughtfully designed living space, featuring 3 bedrooms and 2.5 bathrooms. As you enter, you'll be greeted by an open concept main floor where the kitchen, living room, and dining area flow seamlessly together. Massive floor-to-ceiling east-facing windows flood the space with natural light, highlighting the elegant hardwood floors and creating a bright, airy atmosphere. The gas fireplace keeps you toasty on the chilly winter nights while the central AC cools you down during the hot July days. The gourmet kitchen is a chef's delight, boasting granite countertops, a huge island, ample counter space, and a walk-in pantry. For those working from home, a brightly lit office provides the perfect productive space. The upper floor has three spacious bedrooms and a massive bonus room for flexible living. The primary bedroom suite is a true retreat, offering west-facing windows with breathtaking mountain and sunset views. Its luxurious ensuite features his and her sinks, a soaker tub, an oversized double shower, and a huge walk-in closet. The developed basement is an entertainment haven, complete with a family room, gym area, games area, and tons of storage. Two large egress windows brighten the space, and there's a rough-in for a future bathroom. Step outside to enjoy the beautifully landscaped backyard, featuring a spacious deck and entertaining area, all nestled under gorgeous tree cover for privacy and shade. There's even a space to park your RV as well as an underground irrigation system. Car enthusiasts and hobbyists will appreciate the huge 3-car garage with oversized doors, a built-in heater, and ample storage space. Nesteld at the end of a quiet cul-de-sac, this home has tons of curb space for guests. Located in the vibrant community of Cranston, this home offers the best of both worlds. You're within walking distance to Sobey's, Berwick Public House, and other local shops, while the many amenities of the Seton shopping area and South Health Campus are just minutes away. Families will appreciate the numerous schools for all ages, and outdoor enthusiasts will love the connection to Fish Creek and its extensive pathway system. This exceptional home in Cranston truly delivers the perfect blend of comfort, luxury, and community living. Don't miss this opportunity to own a piece of Calgary's finest - schedule your viewing today!
Rooms
- TypeLevelDimensionsFlooring
- BathroomMain4' 9.9" x 4' 11"Other
- Dining roomMain16' 9" x 12'Other
- KitchenMain13' x 12'Other
- Laundry roomMain10' 6.9" x 7' 9.6"Other
- Living roomMain14' 3" x 15'Other
- Home officeMain10' 6.9" x 8' 2"Other
- Bedroom2nd floor12' 9.9" x 10' 11"Other
- Bedroom2nd floor10' 3.9" x 12'Other
- Bonus Room2nd floor21' 6" x 14' 11"Other
- Primary bedroom2nd floor19' 3" x 13'Other
- PlayroomBasement39' 9.9" x 25' 9"Other
- UtilityBasement17' 9.6" x 15' 3.9"Other
Listing Agents
Request More Information
Request More Information
Location
1 Cranberry Cove SE, Calgary, Alberta, T3M0N8 Canada
Around this property
Information about the area within a 5-minute walk of this property.
Request Neighbourhood Information
Learn more about the neighbourhood and amenities around this home
Request NowPayment Calculator
- $
- %$
- %
- Principal and Interest 0
- Property Taxes 0
- Strata / Condo Fees 0

