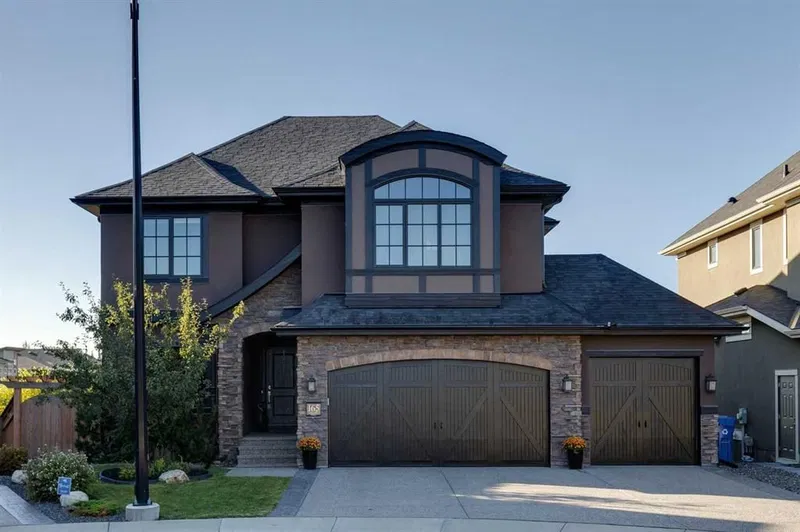Key Facts
- MLS® #: A2167315
- Property ID: SIRC2094720
- Property Type: Residential, Single Family Detached
- Living Space: 2,930.12 sq.ft.
- Year Built: 2014
- Bedrooms: 3+1
- Bathrooms: 3+1
- Parking Spaces: 6
- Listed By:
- RE/MAX House of Real Estate
Property Description
Stunning Family Home in Aspen Rose Estates. Discover modern family living in this beautifully designed home in Aspen Rose Estates. This residence combines comfort, style, and functionality, perfect for today’s family. Open-Concept Main Floor: A sunny, spacious living area flows seamlessly into the dining room and kitchen, featuring high-end finishes, leathered granite countertops,
elegant wood cabinetry, and a walk-through pantry. Breathtaking Mountain Views: Enjoy south-facing exposure with abundant natural light. Mudroom: Practical design with a bench, coat storage, and sink, making school runs and clean-ups easy. Home Office: A peaceful workspace with built-in bookcases and a cozy bench seat, perfect for remote work or study. Bonus Room: A barrel-vaulted ceiling and arched window create a bright, inviting retreat. Master Suite: Thoughtfully laid out with convenient laundry access. Walkout Basement: Ideal for entertaining or guest accommodations, offering plenty of space for family activities. Large Backyard: A spacious pie-shaped lot, perfect for kids and pets to play. Triple-Car Garage: Ample parking and storage for all your needs. Prime Location: Scenic paths, playgrounds, and top schools like Dr. Roberta Bondar School are just minutes away, with access to the school via the magnificent ravines, and Aspen Landing Shopping Mall within walking distance. This is the perfect home for raising a family in a vibrant and welcoming community. Don’t miss your chance to own this exceptional property—schedule a viewing today!
Rooms
- TypeLevelDimensionsFlooring
- KitchenMain15' 6" x 19'Other
- Dining roomMain8' x 16'Other
- Living roomMain16' x 16' 5"Other
- FoyerMain5' 3" x 8'Other
- Mud RoomMain7' 3" x 16' 6"Other
- Home officeMain10' x 13'Other
- Bonus RoomUpper16' 5" x 17'Other
- Primary bedroomUpper14' x 15' 6.9"Other
- BedroomUpper13' 3.9" x 14' 5"Other
- BedroomUpper11' 2" x 11' 3"Other
- Laundry roomUpper7' x 9'Other
- BedroomBasement12' x 12' 6.9"Other
- Family roomBasement15' 3.9" x 16' 5"Other
- PlayroomBasement15' 3.9" x 20' 3.9"Other
- UtilityBasement12' 5" x 17' 5"Other
- OtherBasement3' x 9' 2"Other
Listing Agents
Request More Information
Request More Information
Location
165 Aspen Summit Circle SW, Calgary, Alberta, T3H 0Z6 Canada
Around this property
Information about the area within a 5-minute walk of this property.
Request Neighbourhood Information
Learn more about the neighbourhood and amenities around this home
Request NowPayment Calculator
- $
- %$
- %
- Principal and Interest 0
- Property Taxes 0
- Strata / Condo Fees 0

