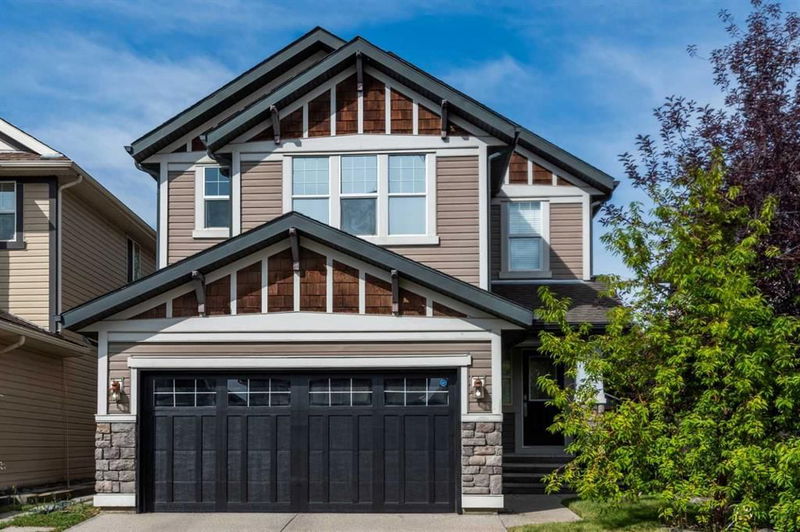Key Facts
- MLS® #: A2164912
- Property ID: SIRC2094658
- Property Type: Residential, Single Family Detached
- Living Space: 2,273.93 sq.ft.
- Year Built: 2009
- Bedrooms: 3+2
- Bathrooms: 3+1
- Parking Spaces: 4
- Listed By:
- RE/MAX First
Property Description
Discover Your Perfect Family Home in Chaparral Valley!
Welcome to this stunningly renovated gem, where over $70,000 in recent upgrades have elevated this spacious residence into an exceptional living space. Situated on a serene cul-de-sac, this home offers both peace and convenience, with a nearby golf course and expansive provincial park with walking and biking paths.
This generously sized home features 5 beautifully appointed bedrooms, making it ideal for large families. The main floor is highlighted by 9-foot ceilings, a stylish new 2-piece guest bath, and recent updates including fresh flooring (carpet on stairwell & upper floor was done last week!), modern paint, a high-efficiency furnace, central air conditioning, and chic new trim. The remodeled kitchen, complete with upgraded appliances, is a culinary masterpiece perfect for both everyday meals and special gatherings.
Upstairs, you’ll find three spacious bedrooms, a convenient upper laundry room, and a versatile den. The master suite is a true retreat, offering ample space with dual walk-in closets and a luxurious remodeled 5-piece ensuite bath.
The lower level is a highlight, featuring a custom wet bar with a fridge and a seated bar, making it an entertainer’s dream. This level also includes two large bedrooms and a spa-like 5-piece bath with a steam shower, providing a relaxing escape.
This home has been meticulously maintained and is in pristine condition. With a negotiable possession date at 60 days, it’s move-in ready and waiting for you to make it your own. Don’t miss out on this exceptional opportunity—schedule your viewing today and experience the perfect blend of luxury and comfort in Chaparral Valley!
Rooms
- TypeLevelDimensionsFlooring
- Dining roomMain13' 6" x 12' 11"Other
- KitchenMain10' 6.9" x 13'Other
- Living roomMain18' x 14' 9.6"Other
- Mud RoomMain7' 3" x 7' 8"Other
- BedroomUpper14' x 12' 6"Other
- BedroomUpper9' 11" x 13' 11"Other
- Bonus RoomUpper9' 6.9" x 7' 6.9"Other
- Laundry roomUpper7' 6.9" x 9' 5"Other
- Primary bedroomUpper16' 9.6" x 13' 9.9"Other
- BedroomLower11' x 11' 6.9"Other
- BedroomLower12' 6" x 11' 11"Other
- PlayroomLower17' 3.9" x 13' 8"Other
Listing Agents
Request More Information
Request More Information
Location
32 Chaparral Valley Terrace SE, Calgary, Alberta, T2X 0M2 Canada
Around this property
Information about the area within a 5-minute walk of this property.
Request Neighbourhood Information
Learn more about the neighbourhood and amenities around this home
Request NowPayment Calculator
- $
- %$
- %
- Principal and Interest 0
- Property Taxes 0
- Strata / Condo Fees 0

