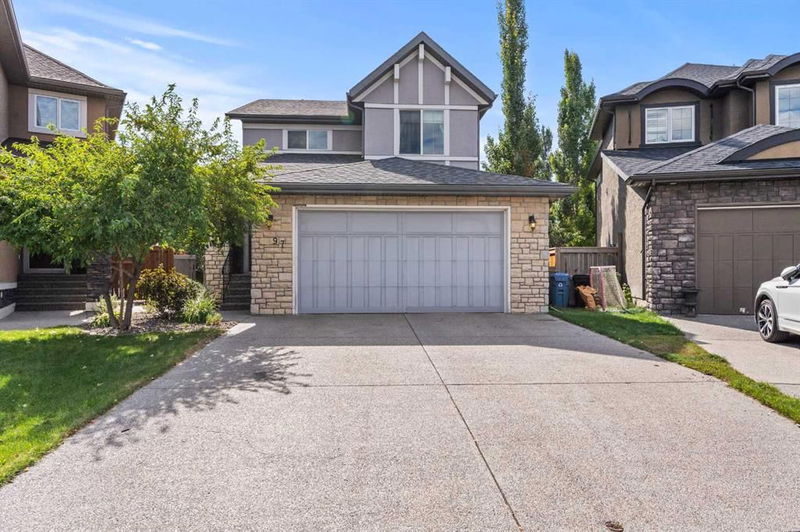Key Facts
- MLS® #: A2166214
- Property ID: SIRC2092382
- Property Type: Residential, Single Family Detached
- Living Space: 2,199 sq.ft.
- Year Built: 2009
- Bedrooms: 3+1
- Bathrooms: 2+1
- Parking Spaces: 4
- Listed By:
- TREC The Real Estate Company
Property Description
Discover incredible value in this beautiful Cranston home! Nestled in a quiet cul-de-sac with a central park right outside your door, this home offers prime convenience. It's just steps from Century Hall, an ice rink, parks, pathways, schools, shopping, transit, and has easy access to Cranston's exits. With over 3,000 square feet of luxurious living space, this home boasts 3 spacious bedrooms and a convenient laundry room on the second floor, along with a fourth bedroom in the fully developed basement. The home features 2.5 bathrooms and a loft-style bonus room. The open-concept layout includes 9-foot ceilings on both the main floor and basement, giving the space an airy, expansive feel. Gourmet Kitchen & Elegant Living:
The chef’s kitchen is the heart of the home, featuring custom wood cabinetry, granite countertops, an upgraded stainless steel appliance package, a central island with an eating bar, and an under-mount sink. It opens seamlessly into the dining area and great room, making it ideal for entertaining. A cozy, stone-faced fireplace with a wood surround and mantle adds warmth and charm to the living space. Luxurious Upper Level offers a spacious primary bedroom with a spa-inspired ensuite, complete with a soaker tub, separate shower, and walk-in closet. Two additional generously sized bedrooms and a computer loft complete the floor. Fully Developed Basement offers a recreation room, an additional bedroom, a gym, a den, and plenty of storage space—perfect for movie nights and family gatherings. Outdoor Oasis is the best way to describe this lot. The home sits on one of the largest lots on the street, offering plenty of space for kids to play. The sunny, south-facing backyard is a private retreat with mature trees and raised garden beds. Enjoy outdoor living on the upper wood deck or lower concrete patio—both ideal for relaxing or entertaining. The fully fenced yard also includes a shed and a hot tub. This home offers the perfect blend of luxury, space, and location!
Rooms
- TypeLevelDimensionsFlooring
- Living roomMain14' 8" x 13'Other
- BathroomMain4' 11" x 6' 9.6"Other
- Dining roomMain10' 3" x 12' 9.6"Other
- KitchenMain14' 11" x 14' 8"Other
- Mud RoomMain9' 3.9" x 8' 6"Other
- Home officeMain10' 9.6" x 10' 9.6"Other
- Bathroom2nd floor5' x 10' 9.6"Other
- Bedroom2nd floor13' x 10' 8"Other
- Bedroom2nd floor12' 11" x 10' 8"Other
- Den2nd floor9' 3" x 14'Other
- Laundry room2nd floor5' 3.9" x 10' 9.6"Other
- Primary bedroom2nd floor16' x 14'Other
- BedroomLower10' 5" x 11' 8"Other
- DenLower8' 6.9" x 9' 6"Other
- Exercise RoomLower8' x 12'Other
- PlayroomLower18' 9" x 14'Other
- StorageLower5' 3.9" x 9' 6.9"Other
- Ensuite Bathroom2nd floor10' 8" x 11' 2"Other
Listing Agents
Request More Information
Request More Information
Location
97 Cranarch Court SE, Calgary, Alberta, T3M0S6 Canada
Around this property
Information about the area within a 5-minute walk of this property.
Request Neighbourhood Information
Learn more about the neighbourhood and amenities around this home
Request NowPayment Calculator
- $
- %$
- %
- Principal and Interest 0
- Property Taxes 0
- Strata / Condo Fees 0

