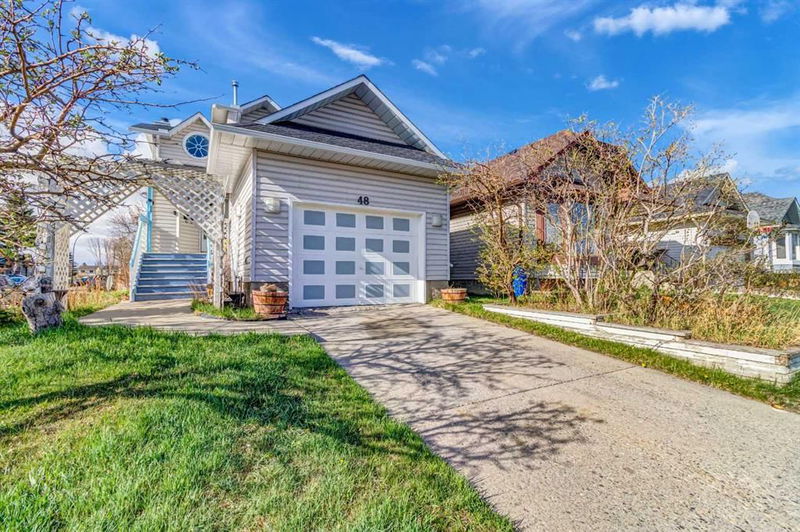Key Facts
- MLS® #: A2166689
- Property ID: SIRC2090277
- Property Type: Residential, Single Family Detached
- Living Space: 1,445.70 sq.ft.
- Year Built: 1986
- Bedrooms: 3
- Bathrooms: 3+1
- Parking Spaces: 2
- Listed By:
- CIR Realty
Property Description
Almost 2,000 sq. ft. of developed space with a front single garage and separate RV parking in Martindale at this price range is a rare find—don’t miss this opportunity! The main floor welcomes you with a large living area and a very spacious dining room. The kitchen and a cozy family room, featuring a wood-burning fireplace, are set in a more private setting, ideal for those who prefer privacy. Beyond the charming 2-piece powder room, you’ll find the upper level with a beautiful, spacious foyer/landing area. The upper level includes two full bathrooms and three generously sized bedrooms, including a large master bedroom with an ensuite. The fully finished basement features a large rec room, family room, full bathroom, and a sizeable storage area. The basement laundry room includes its own pre-wash sink. Great potential to convert the basement into a secondary suite (with proper permits and rezoning). Imagine living on a corner lot with plenty of windows for natural light, enjoying morning coffee on the cozy front porch, walking through warm hardwood floors inside, relaxing by the wood-burning fireplace during the holidays, and hosting summer BBQs on the large back deck with built-in bench. Does this sound like your dream home? Contact your favorite REALTOR today to schedule your exclusive private showing!
Rooms
- TypeLevelDimensionsFlooring
- EntranceMain3' 11" x 7' 6"Other
- Living roomMain11' 9.9" x 12' 8"Other
- Dining roomMain9' 9.6" x 15' 9.9"Other
- KitchenMain10' 3" x 13'Other
- Family roomMain10' 5" x 11' 6.9"Other
- BathroomMain4' 6" x 4' 9"Other
- Primary bedroomUpper10' 5" x 12' 11"Other
- Ensuite BathroomUpper7' 5" x 7' 3"Other
- BedroomUpper9' 6.9" x 10' 6.9"Other
- BedroomUpper7' 9" x 9' 6.9"Other
- BathroomUpper5' x 7' 3"Other
- PlayroomBasement10' 9" x 14' 6"Other
- Family roomBasement9' 9.6" x 19' 11"Other
- BathroomBasement5' x 8'Other
Listing Agents
Request More Information
Request More Information
Location
48 Martingrove Way NE, Calgary, Alberta, T3J 2T2 Canada
Around this property
Information about the area within a 5-minute walk of this property.
Request Neighbourhood Information
Learn more about the neighbourhood and amenities around this home
Request NowPayment Calculator
- $
- %$
- %
- Principal and Interest 0
- Property Taxes 0
- Strata / Condo Fees 0

