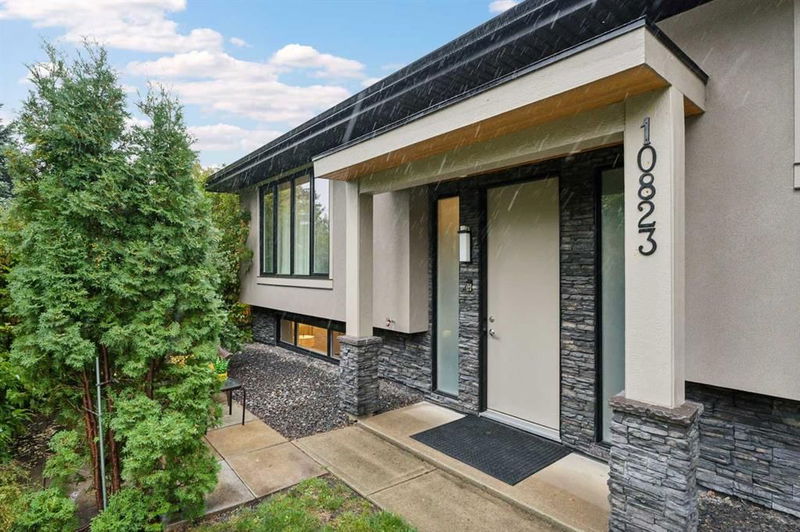Key Facts
- MLS® #: A2166441
- Property ID: SIRC2090242
- Property Type: Residential, Single Family Detached
- Living Space: 1,231.80 sq.ft.
- Year Built: 1968
- Bedrooms: 2+2
- Bathrooms: 2
- Parking Spaces: 3
- Listed By:
- Real Estate Professionals Inc.
Property Description
Discover this beautifully maintained and bright open-concept home, perfectly situated on one of the best streets in the quiet neighborhood of Maple Ridge. With its tasteful design and thoughtful features, this property is a true gem for families seeking comfort and convenience. Step into a delightful experience as you enter where a bright and inviting living room greets you. Bathed in natural light, this spacious living area is designed for both comfort and style. Off the living room, the kitchen boasts exquisite quartz countertops that provide a sleek and modern aesthetic, making meal prep a pleasure. With plenty of storage space, you'll have all the room you need for your culinary essentials, allowing for an organized and clutter-free cooking environment. The thoughtful layout ensures that everything is within reach. Step inside to find a spacious layout that boasts a stunning large dining room, ideal for hosting gatherings and family meals, with easy access to the private backyard—your own oasis for outdoor relaxation and entertaining. The home features four generous bedrooms: two upstairs and two downstairs, providing flexibility and ample space for everyone. The large family room invites you to unwind and enjoy quality time together, while the high efficiency of the home ensures comfort throughout all seasons. In 2016, the property was beautifully and extensively renovated, featuring brand-new windows, upgraded electrical systems, and new plumbing, providing peace of mind and enhanced efficiency. With an impressive efficiency rating in the top 90% based on recent reports, you'll appreciate the cost savings thanks to the exterior acrylic stucco and upgraded Styrofoam insulation. Outside, the fully landscaped private yard is a serene retreat, perfect for gardening, play, or simply enjoying the fresh air. Located near golf courses, playgrounds, shopping centers, and major access routes like Deerfoot Trail, this home's location offers the perfect balance of tranquility and accessibility. Don’t miss the opportunity to make this beautifully appointed home your own—schedule your viewing today and experience the charm and elegance of Maple Ridge!
Rooms
- TypeLevelDimensionsFlooring
- KitchenMain12' 6" x 22' 5"Other
- Living / Dining RoomMain11' 9.6" x 15' 11"Other
- Living roomMain12' 3.9" x 17' 3.9"Other
- Family roomBasement11' 6" x 19' 9"Other
- PlayroomBasement8' 2" x 10' 3.9"Other
- Laundry roomBasement5' 9.6" x 5' 8"Other
- Primary bedroomMain12' 5" x 12' 6.9"Other
- BedroomMain10' 9.6" x 11' 2"Other
- BedroomBasement11' 8" x 14' 2"Other
- BedroomBasement8' x 10' 9"Other
- BathroomMain4' 11" x 9'Other
- BathroomBasement4' 11" x 7' 3"Other
Listing Agents
Request More Information
Request More Information
Location
10823 Mapleshire Crescent SE, Calgary, Alberta, T2J 1Z1 Canada
Around this property
Information about the area within a 5-minute walk of this property.
Request Neighbourhood Information
Learn more about the neighbourhood and amenities around this home
Request NowPayment Calculator
- $
- %$
- %
- Principal and Interest 0
- Property Taxes 0
- Strata / Condo Fees 0

