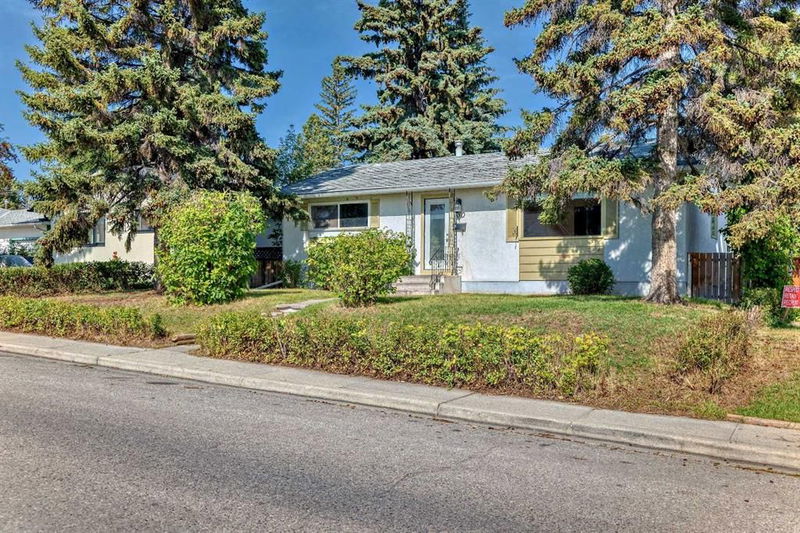Key Facts
- MLS® #: A2165311
- Property ID: SIRC2090236
- Property Type: Residential, Single Family Detached
- Living Space: 1,042 sq.ft.
- Year Built: 1959
- Bedrooms: 3+2
- Bathrooms: 2
- Parking Spaces: 2
- Listed By:
- Veritas Realty
Property Description
Welcome to 60 Springwood Drive SW – a delightful 5-bedroom, 2-bathroom bungalow offering over 1,000 SqFt of living space on the main level and almost an additional 800 SqFt in the basement. Nestled on a generous 5,300 SqFt lot, this property is brimming with potential. Whether you're an investor seeking opportunity or a family ready to craft your dream home, this residence offers endless possibilities. The two rooms in the basement used as bedrooms do not meet current legal egress requirements. It’s primed for a full renovation, allowing you to design it exactly to your taste.
The expansive backyard invites outdoor activities, gardening, or future landscaping projects. Plus, the oversized single with additional parking beside it, ensures plenty of space for vehicles and storage.
Situated in a prime location, this home offers quick access to shopping, schools, playgrounds, the Rockyview Hospital, and downtown Calgary, making it perfect for families or those seeking a balance between city convenience and outdoor space. Whether you're looking to renovate or rent, 60 Springwood Drive SW is an excellent opportunity waiting to be realized. Don’t miss your chance—book a viewing today!
Rooms
- TypeLevelDimensionsFlooring
- BedroomMain11' 2" x 8' 8"Other
- BathroomMain7' 8" x 4' 9.9"Other
- Primary bedroomMain13' 3" x 10' 6"Other
- BedroomMain8' 8" x 9' 9"Other
- EntranceMain3' 6.9" x 7' 8"Other
- Living roomMain18' 9" x 11' 8"Other
- KitchenMain9' 2" x 7' 6.9"Other
- BathroomBasement5' 6" x 5' 3"Other
- BedroomBasement8' 9" x 8' 11"Other
- PlayroomBasement20' 9.6" x 10' 11"Other
- BedroomBasement8' 6.9" x 10' 9.9"Other
- KitchenBasement9' 2" x 11' 9"Other
Listing Agents
Request More Information
Request More Information
Location
60 Springwood Drive SW, Calgary, Alberta, T2W 0K5 Canada
Around this property
Information about the area within a 5-minute walk of this property.
Request Neighbourhood Information
Learn more about the neighbourhood and amenities around this home
Request NowPayment Calculator
- $
- %$
- %
- Principal and Interest 0
- Property Taxes 0
- Strata / Condo Fees 0

