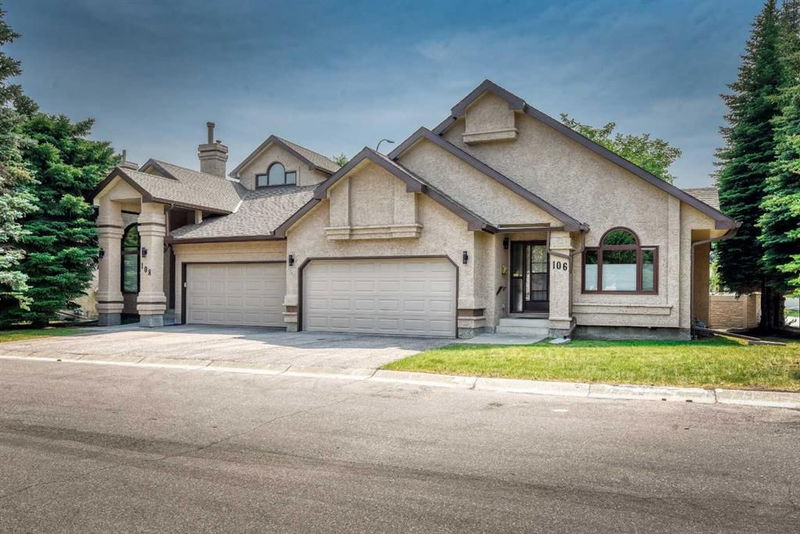Key Facts
- MLS® #: A2166229
- Property ID: SIRC2088297
- Property Type: Residential, Condo
- Living Space: 1,416.15 sq.ft.
- Year Built: 1988
- Bedrooms: 2
- Bathrooms: 2
- Parking Spaces: 4
- Listed By:
- RE/MAX Real Estate (Central)
Property Description
Bright and spacious bungalow villa in Briaroak Estates!! This one-owner home offers a lock-and-leave lifestyle in an adult community setting. The main level boasts soaring ceilings with a skylight which illuminates the foyer and open-rail staircase to the lower level. The living room has a cozy wood-burning fireplace with south-facing windows. The kitchen hosts wood cabinetry and a large breakfast nook with access to the sunny back deck. The dining room has enough space for all of your guests to dine. The primary bedroom is a very generous size and offers a walk-in closet, and a four-piece ensuite with a soaker tub. The four-piece guest bathroom, second bedroom (or office!), and access to your double attached garage complete the main level. The unspoiled basement awaits your development plans! Briaroak Estates is a desirable adult-living complex in the wonderful southwest community of Palliser. Well-situated just off of Southland Drive, residents enjoy easy access to Stoney Trail and 14th Street, with great options for shopping, services, dining, and public transportation nearby. The local Co-Op and Southland Leisure Centre are just steps away. Don’t miss this opportunity, book your showing today!
Rooms
- TypeLevelDimensionsFlooring
- BathroomMain4' 11" x 12'Other
- Ensuite BathroomMain13' 8" x 9' 6.9"Other
- BedroomMain13' x 9' 11"Other
- Breakfast NookMain7' 9.9" x 11'Other
- Dining roomMain10' 9" x 11' 3"Other
- KitchenMain8' 2" x 10' 9.9"Other
- Living roomMain16' 9.6" x 12' 3.9"Other
- Primary bedroomMain18' 9.6" x 13' 3.9"Other
- UtilityBasement45' 2" x 36' 9.6"Other
Listing Agents
Request More Information
Request More Information
Location
106 Oakbriar Close SW, Calgary, Alberta, T2V 5H2 Canada
Around this property
Information about the area within a 5-minute walk of this property.
Request Neighbourhood Information
Learn more about the neighbourhood and amenities around this home
Request NowPayment Calculator
- $
- %$
- %
- Principal and Interest 0
- Property Taxes 0
- Strata / Condo Fees 0

