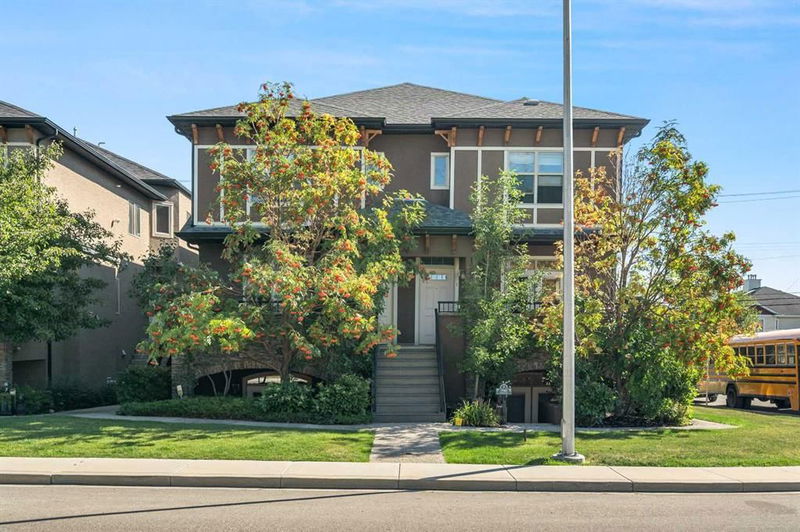Key Facts
- MLS® #: A2165086
- Property ID: SIRC2086354
- Property Type: Residential, Condo
- Living Space: 1,518.23 sq.ft.
- Year Built: 2007
- Bedrooms: 2
- Bathrooms: 2+1
- Parking Spaces: 1
- Listed By:
- Century 21 Bravo Realty
Property Description
Welcome to this charming townhouse in the sough-after Richmond community, just a block away from the vibrant and bustling Marda Loop! Step inside to discover an inviting main floor with elegant hardwood flooring. The spacious living area is anchored by a gas fireplace, complete with a mantle and built-in shelving, creating a cozy focal point for gatherings. The newly painted walls and natural light enhance the home's warm and welcoming ambiance. The kitchen features granite countertops and an impressive array of cabinetry, providing ample storage. Additionally, in-unit storage rooms offer convenient and practical space for all your needs. From the main floor, step out onto a private deck surrounded by lush trees. Upstairs, you'll find two generously sized bedrooms, each with ITS OWN ENSUITE BATHROOM! The primary bedroom is complete with its own deck shaded by trees offering a tranquil retreat for relaxation. Don't miss the opportunity to call this exquisite property your new home!
Rooms
- TypeLevelDimensionsFlooring
- Living roomMain10' 6" x 13'Other
- KitchenMain12' x 12' 6.9"Other
- Dining roomMain14' 3.9" x 20'Other
- FoyerMain5' 6.9" x 7' 6"Other
- StorageMain3' 2" x 6' 6.9"Other
- BathroomMain4' 9.6" x 4' 11"Other
- Primary bedroom2nd floor12' 3" x 14' 5"Other
- Walk-In Closet2nd floor6' 6" x 7' 3.9"Other
- Ensuite Bathroom2nd floor7' 3.9" x 14' 3.9"Other
- Bedroom2nd floor12' 3" x 13' 3"Other
- Ensuite Bathroom2nd floor4' 11" x 9' 3.9"Other
- Laundry room2nd floor6' 5" x 7' 3.9"Other
Listing Agents
Request More Information
Request More Information
Location
1940 24a Street SW #3, Calgary, Alberta, T3E 1V3 Canada
Around this property
Information about the area within a 5-minute walk of this property.
Request Neighbourhood Information
Learn more about the neighbourhood and amenities around this home
Request NowPayment Calculator
- $
- %$
- %
- Principal and Interest 0
- Property Taxes 0
- Strata / Condo Fees 0

