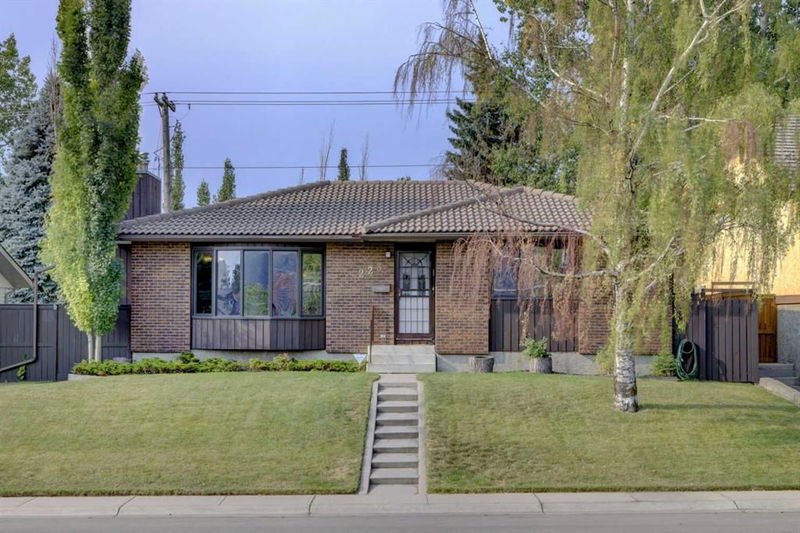Key Facts
- MLS® #: A2164631
- Property ID: SIRC2085197
- Property Type: Residential, Single Family Detached
- Living Space: 1,226.25 sq.ft.
- Year Built: 1976
- Bedrooms: 2+1
- Bathrooms: 2+1
- Parking Spaces: 4
- Listed By:
- eXp Realty
Property Description
Welcome to this METICULOUSLY MAINTAINED BUNGALOW in the sought-after Silver Springs community, ideally situated across from a PLAYGROUND and scenic PATHWAYS. This charming home boasts numerous updates and features a blend of convenience and comfort. The main floor has been updated over the years, with FRESH PAINT, HARDWOOD flooring, and KNOCKDOWN CEILINGS. The OPEN FLOOR PLAN is both inviting and functional, anchored by a cozy GAS insert FIREPLACE. The kitchen features a central ISLAND, GRANITE counters and stainless steel appliances, providing you with the ideal family gathering. The primary bedroom is complete with a WALK-IN CLOSET and a convenient 2-piece ENSUITE. A third bedroom on this level has been converted into a practical MAIN FLOOR LAUNDRY room, though it can easily be reverted to its original use if desired. The main floor also includes an updated bathroom with an oversized walk-in shower. A separate SIDE ENTRANCE leads to the basement, where you'll find detailed oak features, perfect for relaxation and socializing. The rec room is enhanced by a SECOND GAS insert FIREPLACE, a games area with shuffle board, and a WET BAR. An additional bedroom or versatile den with built-in shelving offers extra living space to suit your needs. A third bathroom on this level includes a 3-piece setup for added convenience. The well manicured, PRIVATE BACKYARD is filled with perennials and is equipped with GATED RV PARKING, a durable DURA DECK with an auto-retractable awning, and UNDERGROUND SPRINKLERS for easy maintenance. The OVERSIZED, HEATED double GARAGE is complete with a workbench and ample cabinetry for storage. Recent upgrades include a NEWER FURNACE, HOT WATER TANK, and a durable TILE ROOF, ensuring the home is both energy-efficient and well-protected. This bungalow in Silver Springs offers a blend of modern updates, thoughtful features, and a prime location, making it a perfect choice for your new home!
Rooms
- TypeLevelDimensionsFlooring
- Living roomMain13' 8" x 18' 3"Other
- KitchenMain11' 8" x 15' 3.9"Other
- Dining roomMain6' 6.9" x 8'Other
- Primary bedroomMain11' 3.9" x 11' 11"Other
- Ensuite BathroomMain4' 6" x 5' 6"Other
- BedroomMain10' 2" x 10' 5"Other
- BathroomMain4' 11" x 8' 2"Other
- Laundry roomMain8' 3" x 15'Other
- PlayroomBasement12' 5" x 37' 9"Other
- BedroomBasement12' 9" x 20' 5"Other
- BathroomBasement5' 9" x 6' 9.9"Other
- StorageBasement7' 3.9" x 7' 6.9"Other
Listing Agents
Request More Information
Request More Information
Location
223 Silvercreek Drive NW, Calgary, Alberta, T3B 4G9 Canada
Around this property
Information about the area within a 5-minute walk of this property.
Request Neighbourhood Information
Learn more about the neighbourhood and amenities around this home
Request NowPayment Calculator
- $
- %$
- %
- Principal and Interest 0
- Property Taxes 0
- Strata / Condo Fees 0

