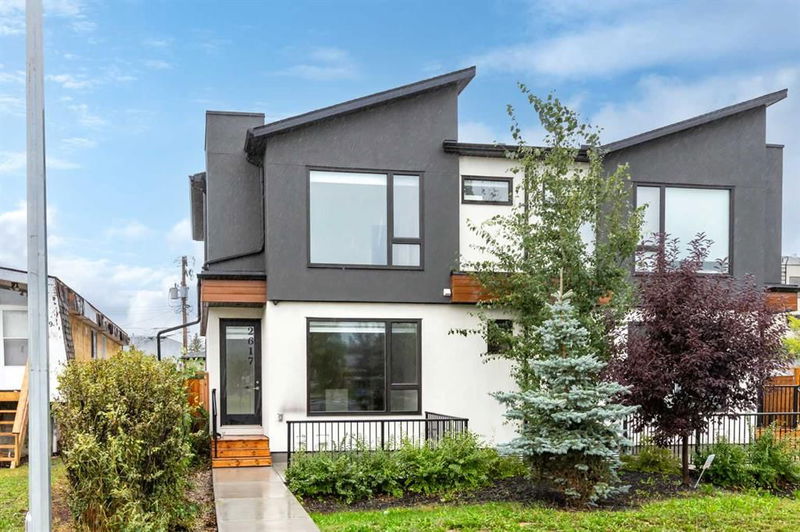Key Facts
- MLS® #: A2165613
- Property ID: SIRC2085092
- Property Type: Residential, Condo
- Living Space: 1,290 sq.ft.
- Year Built: 2019
- Bedrooms: 2+1
- Bathrooms: 3+1
- Parking Spaces: 1
- Listed By:
- Century 21 Bamber Realty LTD.
Property Description
Step into this stylish front-facing townhouse, built in 2019 and located in the lively Albert Park/Radisson Heights neighborhood. The open-concept main floor is bathed in natural light, showcasing the welcoming kitchen with its chic island—perfect for gatherings. Relax in the spacious living area, ideal for cozy evenings or lively get-togethers, and enjoy the seamless flow between indoor and outdoor spaces. Upstairs, two beautifully designed primary bedrooms offer peaceful retreats, each with its own modern en-suite bathroom for a touch of luxury. The versatile basement is ready for whatever you need—be it a home office, gym, or guest suite, offering flexibility to match your lifestyle. Outside, a charming community garden and stunning downtown Calgary views enrich your everyday experience, providing a serene escape and vibrant city backdrop. With elegant flooring, sleek quartz countertops, and stainless-steel appliances, every detail has been thoughtfully designed to create a contemporary and inviting atmosphere you'll be excited to call home.
Rooms
- TypeLevelDimensionsFlooring
- BathroomMain9' 6.9" x 5' 2"Other
- Dining roomMain14' 9.6" x 9' 3"Other
- KitchenMain14' 9.6" x 8' 9.9"Other
- Ensuite BathroomUpper6' 11" x 12' 3.9"Other
- Living roomMain13' 5" x 13' 11"Other
- Ensuite BathroomUpper9' 6" x 4' 11"Other
- BedroomUpper9' 11" x 12' 6"Other
- Primary bedroomUpper12' 3.9" x 12'Other
- BathroomBasement5' x 9' 6"Other
- BedroomBasement9' 9.9" x 11' 6"Other
- PlayroomBasement16' 6.9" x 15' 6"Other
- UtilityBasement12' 9.9" x 5'Other
Listing Agents
Request More Information
Request More Information
Location
2617 12 Avenue SE, Calgary, Alberta, T2A 0G1 Canada
Around this property
Information about the area within a 5-minute walk of this property.
Request Neighbourhood Information
Learn more about the neighbourhood and amenities around this home
Request NowPayment Calculator
- $
- %$
- %
- Principal and Interest 0
- Property Taxes 0
- Strata / Condo Fees 0

