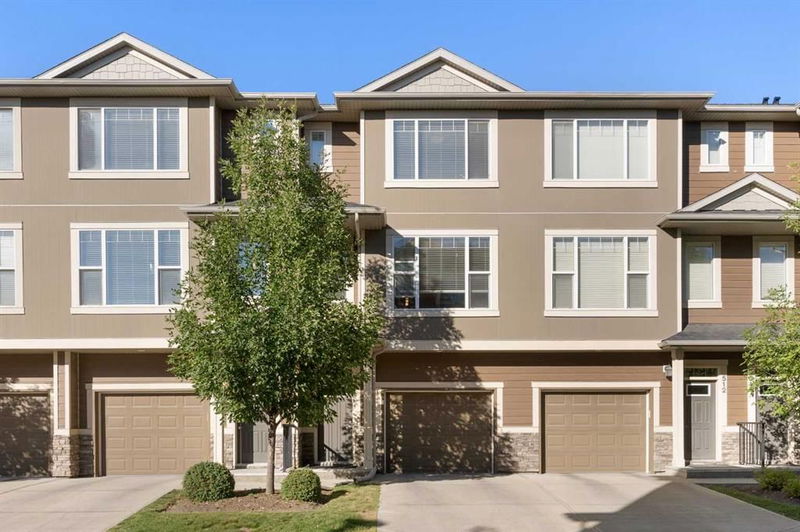Key Facts
- MLS® #: A2165557
- Property ID: SIRC2085054
- Property Type: Residential, Condo
- Living Space: 1,314.61 sq.ft.
- Year Built: 2014
- Bedrooms: 2
- Bathrooms: 2+1
- Parking Spaces: 3
- Listed By:
- Hope Street Real Estate Corp.
Property Description
• Welcome to this exceptionally pristine townhouse in the coveted community of Panorama Hills. Enjoy the quality of superior James Hardie Plank siding, and lush, extensive landscaping that enhances the beauty of the complex. This beautifully maintained home features a unique double master suite layout, each with its own ensuite and walk-in closet, offering unmatched privacy and convenience. The main floor showcases 9-foot ceilings and elegant hardwood flooring throughout. Large windows enhance the bright and open feel of the space. The kitchen is a chef’s dream with upgraded granite countertops, ceiling-height cabinets, an oversized eating bar, and stainless steel appliances. The dining area opens onto a private outdoor deck, perfect for relaxing or entertaining. The living room is a cozy space designed for family gatherings with tons of natural light. The laundry room is conveniently located between the two master suites on the upper floor. An attached tandem two-car garage provides ample parking and storage. A large playground, green-space, and basketball court are right outside the gates. You’ll also have access to the exclusive 6-acre Panorama Hills Community Centre, featuring tennis courts, a spray park, picnic areas, and seasonal ice skating. Nearby walking and cycling paths wind through a scenic ravine with a creek, ponds, and wildlife. Panorama Hills features established schools at all levels, including the brand-new North Trail High School, just a short walk away. Enjoy proximity to major transit hubs, public libraries, Vivo Rec Centre, restaurants, shopping, a movie theatre, and quick access to Stoney Trail, Deerfoot Trail, and Calgary International Airport. Call your favourite Realtor to view this immaculate home before it’s gone!
Rooms
- TypeLevelDimensionsFlooring
- Bathroom2nd floor5' x 5' 9.6"Other
- Dining room2nd floor8' 2" x 11' 5"Other
- Kitchen2nd floor10' 6.9" x 13' 6.9"Other
- Living room2nd floor12' 2" x 17' 2"Other
- Ensuite Bathroom3rd floor8' 3.9" x 5' 5"Other
- Ensuite Bathroom3rd floor5' x 9'Other
- Bedroom3rd floor10' 3.9" x 13'Other
- Primary bedroom3rd floor11' 5" x 11' 9.6"Other
Listing Agents
Request More Information
Request More Information
Location
510 Panatella Walk NW, Calgary, Alberta, T3K 0Z3 Canada
Around this property
Information about the area within a 5-minute walk of this property.
Request Neighbourhood Information
Learn more about the neighbourhood and amenities around this home
Request NowPayment Calculator
- $
- %$
- %
- Principal and Interest 0
- Property Taxes 0
- Strata / Condo Fees 0

