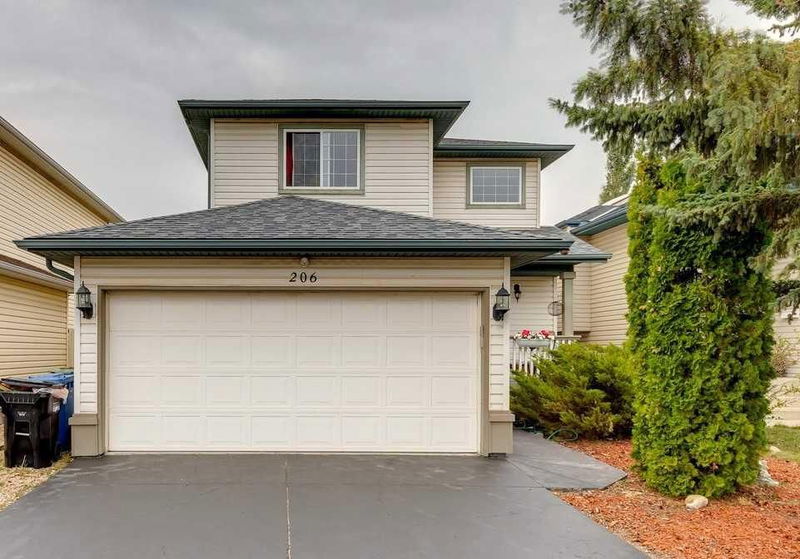Key Facts
- MLS® #: A2162880
- Property ID: SIRC2085046
- Property Type: Residential, Single Family Detached
- Living Space: 1,390.96 sq.ft.
- Year Built: 1997
- Bedrooms: 3
- Bathrooms: 2+1
- Parking Spaces: 4
- Listed By:
- Coldwell Banker Mountain Central
Property Description
Welcome to your next family home! This 3-bedroom, 3-bathroom beauty has everything you need for comfortable living. As soon as you walk in, you’ll notice the inviting living room, complete with a cozy fireplace—perfect for relaxing with the family or enjoying a quiet evening in.
The open floor plan connects the living room to the dining room and kitchen, where you’ll find stainless steel appliances, including a fridge and stove, along with a breakfast bar that’s great for quick meals or hosting friends. It’s a kitchen designed for both convenience and connection.
Upstairs, the primary bedroom is bright and welcoming, with large south-facing windows that let in plenty of natural light and a private ensuite bathroom for added comfort. Two more bedrooms offer plenty of space for kids, guests, or a home office.
Step outside and you’ll love the backyard—it’s private, featuring mature trees and lush greenery that offer enhanced privacy. There’s also a spacious deck and BBQ area, perfect for summer gatherings. The deck is perfect for quiet afternoons, and a double attached garage makes parking and storage a breeze. Additionally, you’ll appreciate the peace of mind that comes with a new roof installed in 2018, designed to last.
And the location? You’re close to everything—playgrounds, parks, a community garden, schools, churches, and shopping are all nearby. It’s the perfect spot for families or anyone looking for a community feel with easy access to amenities.
This home is ready for its next chapter—schedule your showing today and come see it for yourself!
Rooms
- TypeLevelDimensionsFlooring
- KitchenMain9' 8" x 10' 6"Other
- Dining roomMain8' 9" x 10' 6"Other
- Living roomMain12' 6" x 14' 9"Other
- FoyerMain7' 3" x 12' 2"Other
- Mud RoomMain3' 11" x 5' 6"Other
- Porch (enclosed)Main3' 6.9" x 9' 6"Other
- Primary bedroomUpper11' 9" x 12' 11"Other
- BedroomUpper9' 6.9" x 11'Other
- BedroomUpper8' 11" x 10' 6.9"Other
- BathroomMain4' 8" x 7'Other
- BathroomUpper4' 11" x 8' 9.6"Other
- Ensuite BathroomUpper4' 11" x 8' 9.6"Other
Listing Agents
Request More Information
Request More Information
Location
206 Harvest Creek Close NE, Calgary, Alberta, T3K 4P8 Canada
Around this property
Information about the area within a 5-minute walk of this property.
Request Neighbourhood Information
Learn more about the neighbourhood and amenities around this home
Request NowPayment Calculator
- $
- %$
- %
- Principal and Interest 0
- Property Taxes 0
- Strata / Condo Fees 0

