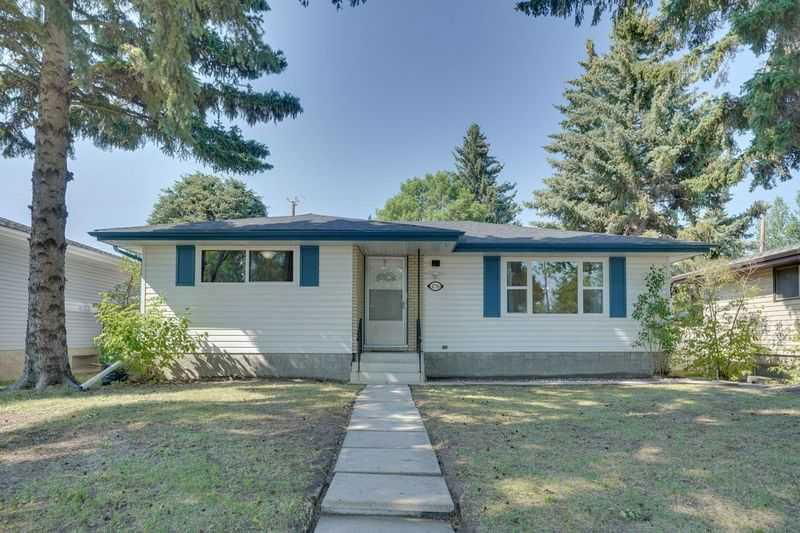Key Facts
- MLS® #: A2149742
- Property ID: SIRC2083360
- Property Type: Residential, Single Family Detached
- Living Space: 1,180.66 sq.ft.
- Year Built: 1968
- Bedrooms: 3+3
- Bathrooms: 3
- Parking Spaces: 6
- Listed By:
- Real Estate Professionals Inc.
Property Description
BACK TO THE MARKET DUE TO FINANCING. Welcome to this beautiful bungalow nested in the community of Marlborough. Exceptional Value in here!! 3-Bedroom Bungalow plus another 3 bedroom plus den in the basement with separate entrance... perfect home for first-time buyers, or investors. renovated. and ideal families seeking an ideal location within the community of Marlborough. This charming bungalow offers exceptional value huge lot, huge heated detached garage with high ceiling perfect you your RV. Situated along Memorial Drive, very accessible to any in the City. Very close to D/T and Marlborough C Train Station. Situated on a very quiet and desirable memorable street of Memorial Drive , close to schools, playgrounds, and shopping! Main Level: Traditional floor plan with original imported ceramic mariwasa tiles laminated flooring throughout, except for the kitchen and bathroom. "L" shaped living and dining room with easy access to the kitchen. Kitchen features a pantry and additional cabinets/counterspace for ample storage. Three bedrooms and a four-piece bath complete the main level. Lower Level features huge Rec room/Family room, two full bathrooms, another 3 bedrooms that could be converted into 4 bedrooms. separate kitchen. Laundry facilities located in a separate utility room, potentially allowing access from both levels. Basement has leading to a beautifully landscaped yard. . Exterior: Private fenced rear yard surrounded by trees. Alley access to a large double detached garage with a workbench, built-in shelving, drywall, and heating.. House has newly replaced roof shingles, newly brand new and furnace. and newer hot water tank. This property is a great opportunity with lots of potential! Upstairs is currently vacant and tenant in the basement is on a month to month basis but willing to vacate the place anytime. This property will not stay long in a market, please book your showing before it is gone..
Rooms
- TypeLevelDimensionsFlooring
- BathroomMain4' 11" x 9' 9.6"Other
- BedroomMain10' 3" x 9'Other
- BedroomMain13' 5" x 9' 9.6"Other
- Dining roomMain9' 3.9" x 7' 6.9"Other
- KitchenOther12' 6.9" x 14' 6"Other
- Living roomMain19' 6" x 12'Other
- Primary bedroomMain13' 9.9" x 10' 3.9"Other
- BathroomBasement5' x 5' 9.9"Other
- BathroomBasement4' 11" x 5' 11"Other
- BedroomBasement8' 3.9" x 14' 3"Other
- BedroomBasement8' x 10' 6.9"Other
- BedroomBasement8' 5" x 12' 11"Other
- KitchenBasement12' 5" x 13' 8"Other
- Home officeBasement7' 6" x 8' 8"Other
- PlayroomBasement12' 2" x 12' 8"Other
- UtilityBasement9' 11" x 13' 3.9"Other
Listing Agents
Request More Information
Request More Information
Location
4716 Memorial Drive NE, Calgary, Alberta, T2A2P8 Canada
Around this property
Information about the area within a 5-minute walk of this property.
Request Neighbourhood Information
Learn more about the neighbourhood and amenities around this home
Request NowPayment Calculator
- $
- %$
- %
- Principal and Interest 0
- Property Taxes 0
- Strata / Condo Fees 0

