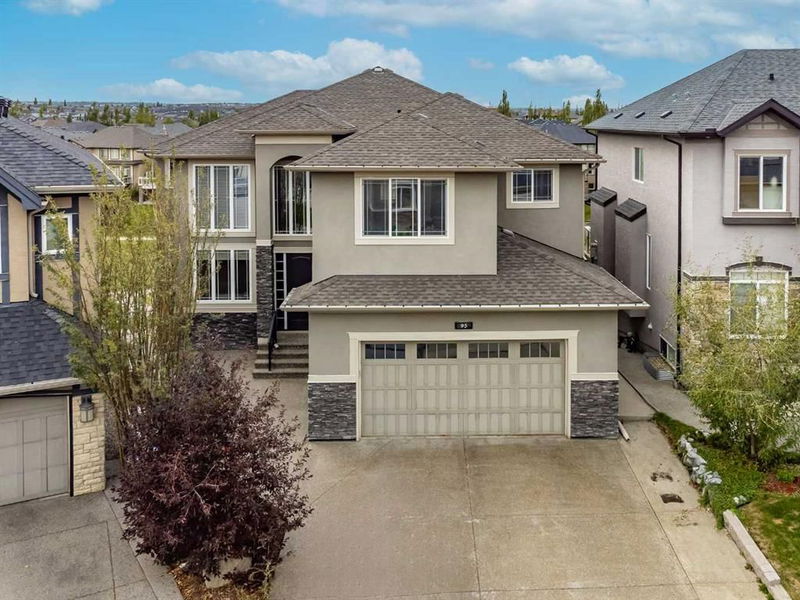Key Facts
- MLS® #: A2165136
- Property ID: SIRC2083211
- Property Type: Residential, Single Family Detached
- Living Space: 3,589 sq.ft.
- Year Built: 2012
- Bedrooms: 4+3
- Bathrooms: 5
- Parking Spaces: 2
- Listed By:
- eXp Realty
Property Description
Experience breathtaking views from this stunning home in Panorama Hills, where every window reveals a scene of natural beauty. Perched gracefully on the edge of a peaceful ravine, this residence offers an enchanting backdrop that harmonizes with its surroundings. Inside, you'll find a world of elegance and luxury. With around 5000 square feet of thoughtfully designed space, this centrally air-conditioned home combines modern amenities with expert craftsmanship. High-end finishes are evident throughout, creating a sense of opulence at every turn. The gourmet kitchen is a chef's dream, featuring a gas stove, premium granite counters with under-mount sinks, and top-of-the-line stainless steel appliances. A very hard-to-find spice kitchen that adds functionality to your culinary endeavours and entertaining company. Oversized windows on every level flood the interior with natural light and frame the picturesque views. Upstairs, a well-equipped laundry room with cabinets and a sink adds both convenience and style. The home boasts 9-foot ceilings on both the main floor, including a vaulted area big enough for 16' foot xmas tree! Luxurious hardwood flooring throughout, enhancing its sophisticated atmosphere. The spacious loft overlooks the impressive foyer and formal living room, offering a serene space for relaxation and entertaining. The primary bedroom is a true retreat, complete with a spa-like ensuite for ultimate relaxation and a fireplace. Three additional large bedrooms, including a second primary suite, provide ample space for family and guests. From start to finish, this home represents perfection, with every detail meticulously curated for an exceptional living experience. Check off your "would like to haves" and then add in these hard to find items all in one place. and you have the makings of the perfect " unicorn" property. 7 bedrooms including the main floor bedroom and full bath. Walkout basement with endless opportunities. The very functional spice kitchen is right off the main kitchen. Backing on to the greenspace and paths. and so much more.
Rooms
- TypeLevelDimensionsFlooring
- BathroomMain0' x 0'Other
- BathroomUpper0' x 0'Other
- Ensuite BathroomBasement0' x 0'Other
- Ensuite BathroomUpper0' x 0'Other
- BathroomUpper0' x 0'Other
- Laundry roomUpper11' 6.9" x 5' 9.6"Other
- Primary bedroomUpper14' 6" x 11'Other
- Primary bedroomUpper15' 6.9" x 24' 9"Other
- LoftUpper12' 11" x 13' 2"Other
- BedroomUpper10' 9.6" x 15' 2"Other
- BedroomUpper13' 3" x 11'Other
- BedroomBasement11' 3.9" x 15' 5"Other
- PlayroomBasement21' x 22' 8"Other
- BedroomBasement11' 6" x 9' 9"Other
- Living roomMain11' 3.9" x 9' 9"Other
- KitchenMain15' 3" x 16' 9.6"Other
- Great RoomMain15' 3.9" x 15' 9.6"Other
- Dining roomMain11' 8" x 16' 9.6"Other
- Breakfast NookMain7' 2" x 15' 3.9"Other
- OtherMain7' 9" x 14' 3.9"Other
- Home officeMain8' 9.9" x 14' 8"Other
- BedroomBasement14' 11" x 151' 8"Other
Listing Agents
Request More Information
Request More Information
Location
95 Panatella View NW, Calgary, Alberta, T3K 0N4 Canada
Around this property
Information about the area within a 5-minute walk of this property.
Request Neighbourhood Information
Learn more about the neighbourhood and amenities around this home
Request NowPayment Calculator
- $
- %$
- %
- Principal and Interest 0
- Property Taxes 0
- Strata / Condo Fees 0

