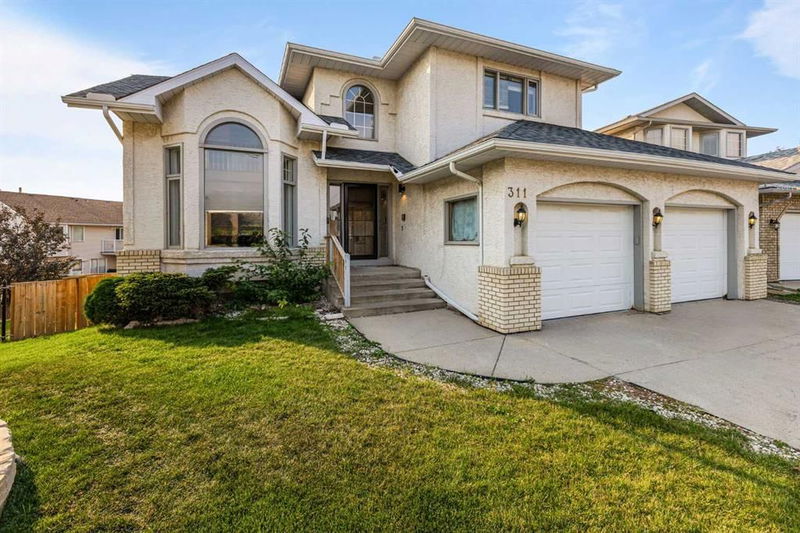Key Facts
- MLS® #: A2164498
- Property ID: SIRC2083101
- Property Type: Residential, Single Family Detached
- Living Space: 2,400 sq.ft.
- Year Built: 1991
- Bedrooms: 4+1
- Bathrooms: 3+1
- Parking Spaces: 4
- Listed By:
- RE/MAX Landan Real Estate
Property Description
Located in the coveted community of Hawkwood this home offers comfort of living and ample space to enjoy time together or privately. Decorated in neutral tones, this home can accommodate a variety of decorating styles. Upon entry of this home, you will discover an open foyer area and a stylish open closet space for jackets/additional items. Walk into the heart of this home to discover a sunken family room with a large window and brick fireplace. Looking onto the family room is the kitchen and the eating nook area. Two gorgeous brick walls add to the cozy, inviting feel within this home. The kitchen has granite countertop, stainless steel appliances, a large kitchen island with a breakfast bar that can accommodate up to three people, a massive in wall pantry, and a charming alcove area for eating together. Take the door outside to discover large backyard with deck and plenty of room to enjoy. Back inside, walk into the dining room where you will find a space that can accommodate a large dining table and console table as well. From the dining room, walk into the living room, where you can enjoy front window views and time away in a private setting. Take the stairs up to discover four good sized bedrooms, including a Primary bedroom. The Primary bedroom has an ensuite, as well as a walk-in closet area. Included in the second level is an open office/work area right next to the bedrooms. In the partially finished walk-out basement you will find the opportunity to develop this large walkout space and you can enjoy the already existing bathroom that includes a shower and sink area. Be sure NOT TO MISS the built-in bookshelves as when you push the middle shelf it works as a SECRET DOOR for a large finished bedroom in the basement! Right outside the basement you will find a patio and a huge backyard perfect for kids and adults to be active in. In the corner of the backyard you will also find a really unique playhouse that everyone will love. Living here you will find yourself 4mins away from Hawkland Elementary & 3mins from St. Maria Goretti Catholic Elementary. Robert Thirsk High School is also only 5mins away from this location. Shopping is nearby and you will also find yourself perfectly situated to commute living close to Stoney Trail & Crowchild Trail. Come and make this your new home today!
Rooms
- TypeLevelDimensionsFlooring
- Living / Dining RoomMain13' 6.9" x 25' 5"Other
- Kitchen With Eating AreaMain23' 6" x 18' 2"Other
- Mud RoomMain11' 9" x 11' 6.9"Other
- Family roomMain14' 3" x 15'Other
- Flex Room2nd floor11' 11" x 9' 11"Other
- Bedroom2nd floor9' 9.9" x 13' 9.6"Other
- Bedroom2nd floor13' 8" x 11' 9.6"Other
- Primary bedroom2nd floor14' 9.9" x 16' 8"Other
- Bedroom2nd floor15' x 9' 9"Other
- Living roomBasement20' 5" x 40' 3.9"Other
- BedroomBasement15' 9" x 0' 11"Other
- StorageBasement15' 6.9" x 11' 6"Other
Listing Agents
Request More Information
Request More Information
Location
311 Hawkland Place NW, Calgary, Alberta, T3G 3R4 Canada
Around this property
Information about the area within a 5-minute walk of this property.
Request Neighbourhood Information
Learn more about the neighbourhood and amenities around this home
Request NowPayment Calculator
- $
- %$
- %
- Principal and Interest 0
- Property Taxes 0
- Strata / Condo Fees 0

