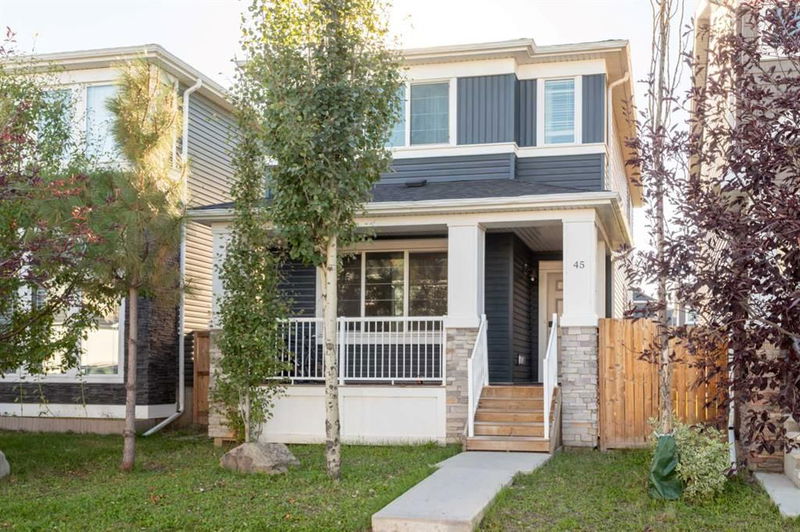Key Facts
- MLS® #: A2162177
- Property ID: SIRC2083038
- Property Type: Residential, Single Family Detached
- Living Space: 1,503.45 sq.ft.
- Year Built: 2015
- Bedrooms: 3
- Bathrooms: 2+1
- Parking Spaces: 2
- Listed By:
- URBAN-REALTY.ca
Property Description
Welcome To Immaculately Maintained Former Shane Home's Show Home In The Comunity Of Restone. Main Floor Feature Living Room With Multiple Windows , Electrice Fire Place Kitchen Dining And Half Washroom. Second Floor Feature Spacious Primery Bedroom With 4 Piece Attached Washroom , Total 3 Bedrooms And 2 Full Washrooms. Laundry On Second Floor Save You Hassle Of Carrying Laundry Downstairs. Close To All Amenities School Bus Shopping. Shows Great And Available For Quick Possesion. Call For Your Private Showing,
Rooms
- TypeLevelDimensionsFlooring
- Living roomMain11' 9" x 13' 9.9"Other
- KitchenMain10' 2" x 11' 9.9"Other
- Dining roomMain12' 3" x 15'Other
- EntranceMain4' 6.9" x 6' 11"Other
- BathroomMain4' 11" x 5'Other
- Primary bedroom2nd floor12' 9.6" x 13' 6.9"Other
- Ensuite Bathroom2nd floor4' 11" x 8' 11"Other
- Bedroom2nd floor9' 3" x 11' 6"Other
- Bedroom2nd floor9' 3" x 10' 6.9"Other
- Walk-In Closet2nd floor4' x 4'Other
- Walk-In Closet2nd floor3' 11" x 4' 11"Other
- Bathroom2nd floor4' 11" x 9' 9"Other
- Laundry room2nd floor3' 5" x 4' 3"Other
Listing Agents
Request More Information
Request More Information
Location
45 Red Embers Row NE, Calgary, Alberta, T3N0R4 Canada
Around this property
Information about the area within a 5-minute walk of this property.
Request Neighbourhood Information
Learn more about the neighbourhood and amenities around this home
Request NowPayment Calculator
- $
- %$
- %
- Principal and Interest 0
- Property Taxes 0
- Strata / Condo Fees 0

