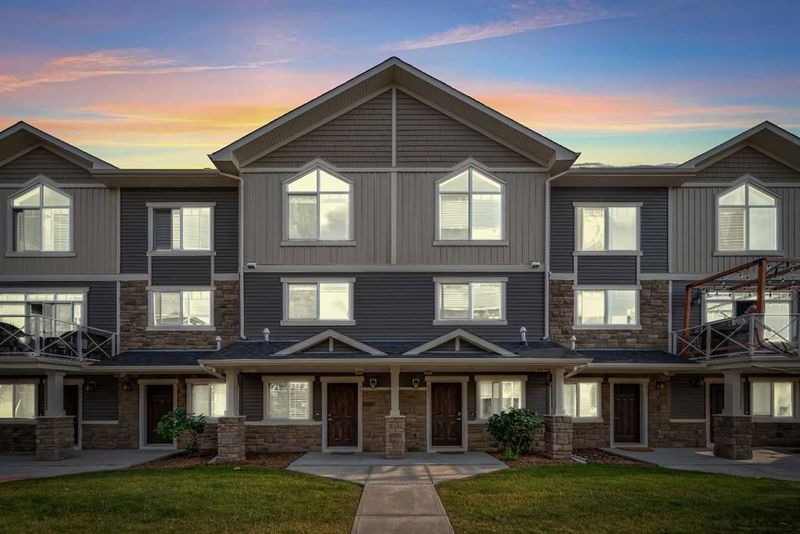Key Facts
- MLS® #: A2163449
- Property ID: SIRC2080920
- Property Type: Residential, Condo
- Living Space: 1,282.60 sq.ft.
- Year Built: 2014
- Bedrooms: 2
- Bathrooms: 2+1
- Parking Spaces: 2
- Listed By:
- eXp Realty
Property Description
Discover this charming three-story townhouse nestled in the vibrant community of Skyview Ranch. Over 1282+ sqft with two spacious bedrooms and two-and-a-half baths, this home offers the perfect blend of comfort and style. The attached single-car garage and additional driveway parking provide convenience and ease. Imagine waking up to serene views of green space, right from your doorstep – an unbeatable location for nature lovers. As you enter, the main floor of the townhouse offers ample space for an office, a half washroom and direct access to the garage. The 2nd floor has an open concept living room with rear U-Shaped kitchen, stainless steel appliances and a large dinning and living room. This leads to the 2nd floor balcony to enjoy the summers with some BBQ with the available gas line. On the 3rd floor is where you find the spacious primary bedroom with a 4 piece washroom plus a 2nd bedroom, a common washroom, and the laundry room.
Skyview Ranch boasts a community school and is surrounded by an array of amenities, including McDonald's, banks, restaurants and much more. Easy access to major routes ensures you're always connected, making your daily commute a breeze. Don't miss the opportunity to call this beautiful townhouse your new home. Act fast – this gem won't last long!
Rooms
- TypeLevelDimensionsFlooring
- BathroomMain7' x 3'Other
- FoyerMain14' 6" x 13' 3.9"Other
- UtilityMain6' x 2' 6.9"Other
- Dining room2nd floor8' 6" x 9'Other
- Kitchen2nd floor8' 9.9" x 13' 3"Other
- Living room2nd floor17' 9" x 13' 3"Other
- Primary bedroom3rd floor13' 11" x 10' 9.9"Other
- Bedroom3rd floor9' 6" x 13' 3"Other
- Ensuite Bathroom3rd floor7' 6.9" x 5'Other
- Bathroom3rd floor7' 9" x 5'Other
Listing Agents
Request More Information
Request More Information
Location
509 Skyview Ranch Grove NE, Calgary, Alberta, T3N 1B6 Canada
Around this property
Information about the area within a 5-minute walk of this property.
Request Neighbourhood Information
Learn more about the neighbourhood and amenities around this home
Request NowPayment Calculator
- $
- %$
- %
- Principal and Interest 0
- Property Taxes 0
- Strata / Condo Fees 0

