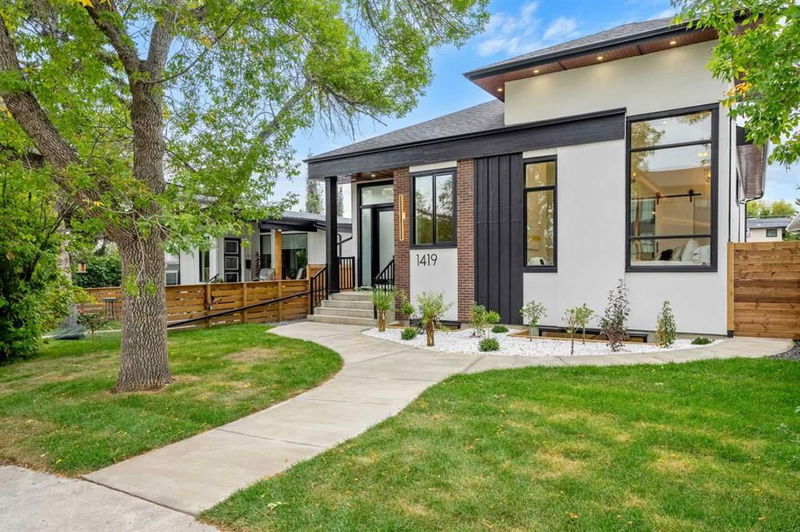Key Facts
- MLS® #: A2165024
- Property ID: SIRC2080780
- Property Type: Residential, Single Family Detached
- Living Space: 1,774.15 sq.ft.
- Year Built: 2024
- Bedrooms: 1+2
- Bathrooms: 2+1
- Parking Spaces: 4
- Listed By:
- RE/MAX First
Property Description
OPEN HOUSE: Sun, Nov. 24: 2-4pm***LUXURIOUS BUNGALOW ALERT*** Very rare, brand new, 1,774 SF, 3 bed, 2.5 bath, inner city bungalow on a 41' x 120' lot just steps from Confederation Park. A master-planned development by Buci's Homes on a quiet, tree-lined street in Capitol Hill with a sunny, south facing, rear yard. What an incredible, creative, open floor plan - the grandeur is undeniable! Massive 12 foot ceilings with a 14 foot vault, showcasing the stunning fireplace, expansive windows and spacious living space. Notable features include: beamed ceiling, ultra-modern LED lighting, warm, wood toned built-ins, engineered hardwood floors throughout, central AC and so much more! A dreamy primary suite with walk-in closet and spa-like ensuite with soaker tub, steam shower, heated tile floors and dual vanities. Chef-inspired kitchen with stainless steel appliances: gas cook top stove, built-in wall oven and microwave, large format fridge/freezer combo, water fall quartz island with extra storage and convenient walk-through butler's pantry also housing the laundry. The basement is bright and open with media built-ins, wet bar, games area, 2 bedrooms, a full bath and loads of storage. Roughed in for in-floor heat and central vac. This custom home does not disappoint and must be seen to be appreciated - schedule your private tour today!
Rooms
- TypeLevelDimensionsFlooring
- BathroomMain7' 3.9" x 3' 6"Other
- Ensuite BathroomMain8' 9.9" x 15' 9.9"Other
- Dining roomMain13' 3" x 16' 6.9"Other
- FoyerMain18' 9" x 7' 6.9"Other
- KitchenMain16' 6.9" x 16'Other
- Laundry roomMain8' 6.9" x 5' 5"Other
- Living roomMain17' x 17' 9"Other
- Mud RoomMain4' 9.6" x 15' 6.9"Other
- Primary bedroomMain12' 9" x 13' 9"Other
- Walk-In ClosetMain7' 6" x 9' 5"Other
- BathroomBasement8' 3" x 11' 3"Other
- PlayroomBasement17' 6" x 8' 9.6"Other
- BedroomBasement13' 8" x 11' 3.9"Other
- BedroomBasement13' 9.6" x 11' 3.9"Other
- PlayroomBasement29' 9" x 22' 6"Other
- StorageBasement11' 11" x 7'Other
- UtilityBasement12' 11" x 7'Other
Listing Agents
Request More Information
Request More Information
Location
1419 22 Avenue NW, Calgary, Alberta, T2M 1P9 Canada
Around this property
Information about the area within a 5-minute walk of this property.
Request Neighbourhood Information
Learn more about the neighbourhood and amenities around this home
Request NowPayment Calculator
- $
- %$
- %
- Principal and Interest 0
- Property Taxes 0
- Strata / Condo Fees 0

