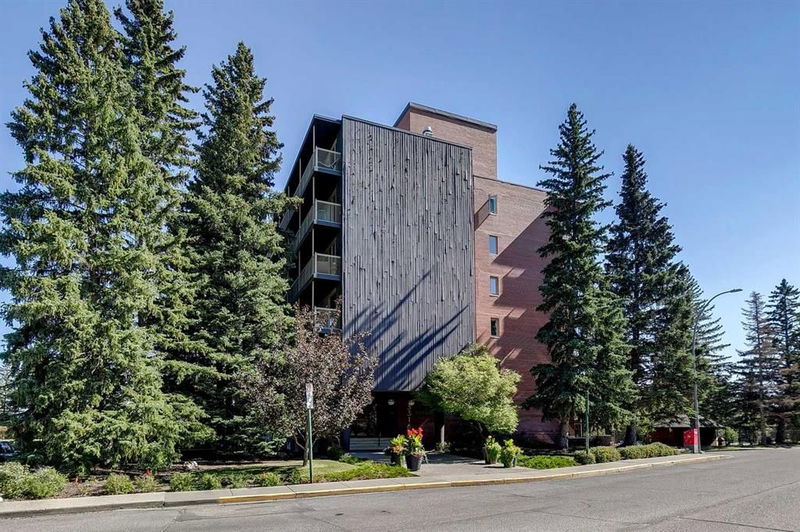Key Facts
- MLS® #: A2164224
- Property ID: SIRC2076595
- Property Type: Residential, Condo
- Living Space: 1,517.26 sq.ft.
- Year Built: 1955
- Bedrooms: 2
- Bathrooms: 2
- Parking Spaces: 2
- Listed By:
- Real Estate Professionals Inc.
Property Description
**Open House, Saturday November 16 from 2:30 - 4:00pm** Fabulous opportunity to move into popular, well managed Rutland House complete with its own on site Managers.
This double unit has an amazing layout - very open + bright with 1517 square feet of luxury living. Huge great room, informal dining + renovated galley kitchen with custom Cherrywood cabinetry, stainless appliances, granite counters + efficient use of space. Beautiful wide planked engineered hardwood flooring + newer neutral carpeting. The two bedrooms are both very spacious, with primary very large. Two access doors to large private deck. The condo has built in Lutron lighting system with app controlled convenience settings. Ensuite laundry, two assigned parking spaces, one indoor + one outside. Fabulous city views + across to the stampede. Sit on the balcony to enjoy the fireworks. This is an awesome property with pool, lots of greenery, + quick access to pathway system, 4 street, Glencoe, + Downtown.
Rooms
- TypeLevelDimensionsFlooring
- BathroomMain4' 11" x 7' 5"Other
- Ensuite BathroomMain5' x 7' 6"Other
- BedroomMain10' 9" x 16' 5"Other
- Dining roomMain12' 3.9" x 23' 11"Other
- FoyerMain8' 5" x 9' 5"Other
- KitchenMain7' 11" x 14' 6"Other
- Living roomMain13' 9.9" x 23' 11"Other
- Primary bedroomMain18' 9.9" x 16' 5"Other
- Walk-In ClosetMain5' 9" x 8' 9.9"Other
Listing Agents
Request More Information
Request More Information
Location
3316 Rideau Place SW #603, Calgary, Alberta, T2S 1Z4 Canada
Around this property
Information about the area within a 5-minute walk of this property.
Request Neighbourhood Information
Learn more about the neighbourhood and amenities around this home
Request NowPayment Calculator
- $
- %$
- %
- Principal and Interest 0
- Property Taxes 0
- Strata / Condo Fees 0

