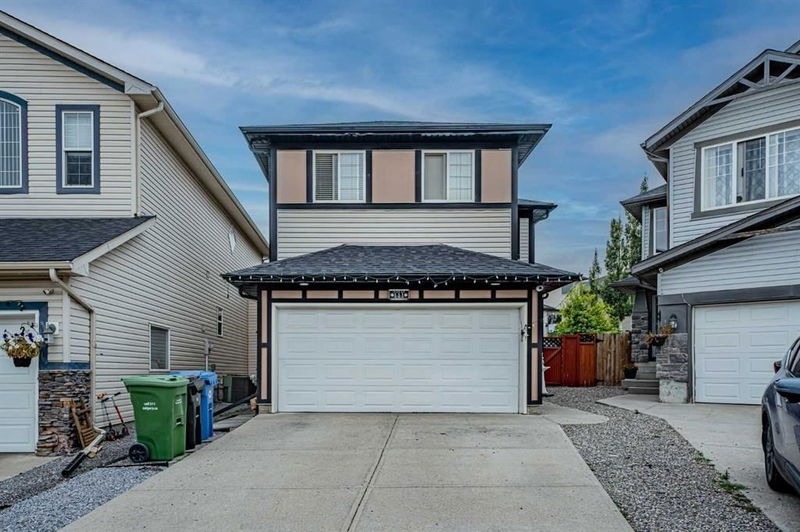Key Facts
- MLS® #: A2163696
- Property ID: SIRC2074264
- Property Type: Residential, Single Family Detached
- Living Space: 1,809.12 sq.ft.
- Year Built: 2005
- Bedrooms: 4+1
- Bathrooms: 3+1
- Parking Spaces: 4
- Listed By:
- Exa Realty
Property Description
Welcome to this beautifully maintained total 2400+ sq ft home with 5 bedrooms and 3.5 bathrooms, including a 1-bedroom illegal suite. Step inside to a bright, sun-filled living space with plenty of windows, a spacious living room with hardwood floors, and an open-concept kitchen featuring a large island, granite countertops, and a gas range stove. The main floor offers a 2-piece bath and laundry. Upstairs, find a large window on the staircase landing, a huge primary bedroom with a 4-piece ensuite and walk-in closet, plus three other generous rooms, one of which could serve as a bonus room, and a 3-piece common bath. The basement, with its own entrance and laundry, has a large living area with ample light, a good-sized bedroom, and a 3-piece bathroom. Enjoy the recently landscaped backyard in this well-cared-for home, nestled on a quiet cul-de-sac within walking distance to schools. With updates like a new roof and front elevation (2023), new carpet and paint (2022), and new LED fixtures, locks, and main floor double door refrigerator, this move-in-ready gem in a desirable community won't last long!
Rooms
- TypeLevelDimensionsFlooring
- BathroomMain5' 6" x 5' 6.9"Other
- Dining roomMain6' 8" x 9' 11"Other
- KitchenMain11' 11" x 8' 8"Other
- Living roomMain23' 6" x 14' 11"Other
- BathroomUpper5' 9.6" x 8' 3"Other
- BathroomUpper9' 3" x 8' 3.9"Other
- BedroomUpper11' 3" x 11' 6"Other
- BedroomUpper11' 9.6" x 12'Other
- BedroomUpper13' 2" x 11'Other
- Primary bedroomUpper11' 8" x 17'Other
- BathroomLower5' 9.6" x 7' 9.9"Other
- BedroomLower12' 9.9" x 9' 9.9"Other
- KitchenLower9' 6.9" x 7' 8"Other
- PlayroomLower16' 3.9" x 14' 6"Other
- StorageLower3' x 6' 3"Other
- UtilityLower2' 6" x 2' 9.9"Other
Listing Agents
Request More Information
Request More Information
Location
111 Covemeadow Court NE, Calgary, Alberta, T3K 6H1 Canada
Around this property
Information about the area within a 5-minute walk of this property.
Request Neighbourhood Information
Learn more about the neighbourhood and amenities around this home
Request NowPayment Calculator
- $
- %$
- %
- Principal and Interest 0
- Property Taxes 0
- Strata / Condo Fees 0

