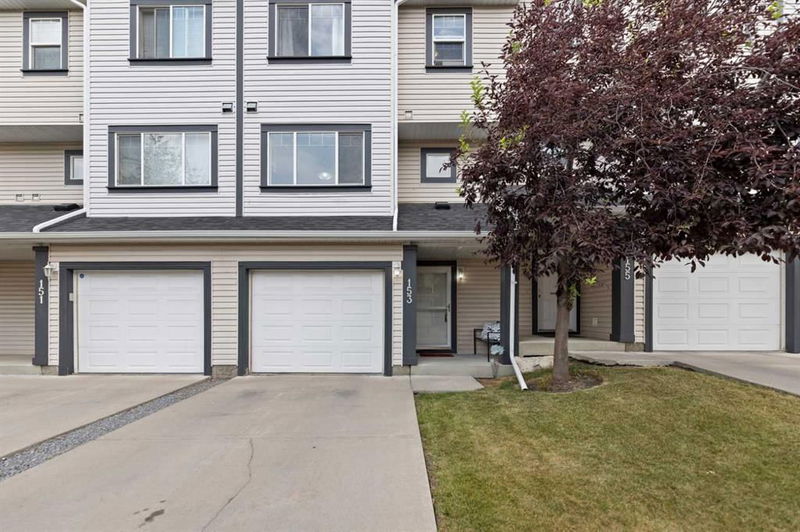Key Facts
- MLS® #: A2154667
- Property ID: SIRC2073092
- Property Type: Residential, Condo
- Living Space: 1,257 sq.ft.
- Year Built: 2005
- Bedrooms: 3
- Bathrooms: 2+1
- Parking Spaces: 2
- Listed By:
- TREC The Real Estate Company
Property Description
Welcome to 153 Everhollow Heights. Close to schools, shopping, transit and the new ring road, this 4 level split townhouse has it all. Unlike most, this unit boasts 3 bedrooms making it perfect for families. Recently updated with a new furnace (2020), new washer and dryer (2023) and a new deck as of September 2024. The living room has wonderfully high ceilings and large east facing windows to allow the morning sun to beam through. One level up is where you will find the open dining area and kitchen, perfect for family dinner or hosting guests. This floor also features a 2 pc bathroom with laundry. The top floor includes a Master Bedroom with 3 piece en-suite, 2 more ample sized bedrooms and 4 pc bathroom that was modernized in 2015. Finally, the basement includes a utility room, crawl space for storage and a family room which can double as an office or guest room. This property is a terrific opportunity for first time buyers looking to get in to owning, young or small families, or as an investor to add it to your rental portfolio! Call your realtor and book a private viewing today!
Rooms
- TypeLevelDimensionsFlooring
- FoyerMain6' 9" x 9' 3"Other
- Living room2nd floor10' 11" x 18' 9.6"Other
- Dining room3rd floor7' 8" x 9' 9.9"Other
- Kitchen3rd floor10' 3" x 11'Other
- Primary bedroom4th floor9' 5" x 12'Other
- Bedroom4th floor8' 2" x 9' 9.6"Other
- Bedroom4th floor8' 6" x 8' 11"Other
- Family roomBasement9' 11" x 12' 11"Other
- UtilityBasement4' 3.9" x 9' 11"Other
- Bathroom3rd floor4' 11" x 7' 9.9"Other
- Ensuite Bathroom4th floor5' 9" x 8' 3.9"Other
- Bathroom4th floor4' 11" x 7' 6"Other
Listing Agents
Request More Information
Request More Information
Location
153 Everhollow Heights SW, Calgary, Alberta, T2Y 5B3 Canada
Around this property
Information about the area within a 5-minute walk of this property.
Request Neighbourhood Information
Learn more about the neighbourhood and amenities around this home
Request NowPayment Calculator
- $
- %$
- %
- Principal and Interest 0
- Property Taxes 0
- Strata / Condo Fees 0

