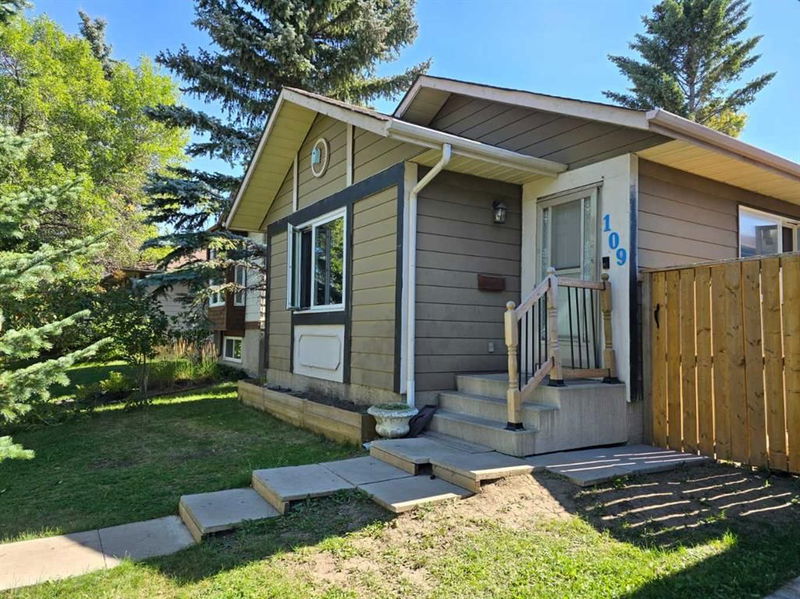Key Facts
- MLS® #: A2162461
- Property ID: SIRC2073047
- Property Type: Residential, Single Family Detached
- Living Space: 956.81 sq.ft.
- Year Built: 1982
- Bedrooms: 3+1
- Bathrooms: 2
- Parking Spaces: 2
- Listed By:
- Exa Realty
Property Description
This is your chance to own incredible value in Calgary's most sought-after lake community, McKenzie Lake! This home is ideally situated just a 5-minute walk from the lake, community center, schools, public transit, parks, tennis courts, and the skating rink. Enjoy a 20-minute stroll to the scenic Bow River. This 4-bedroom, 2-bath bungalow is perfect for first-time buyers or investors looking for potential in this fantastic community.
Recent Updates: This property has been extensively improved, making it move-in ready with room for further equity growth:
On the main floor, the kitchen has been upgraded with brand new cabinets (August 2024), an over-the-range microwave (September 2024), a stainless steel refrigerator, a new faucet, and granite countertops with a stylish backsplash. The flooring has been updated with new SPC vinyl floors, and new baseboards have been installed. The living room now features a modern ceiling light with remote control, and the entire main floor has been freshly painted. Additional updates include new triple-pane windows and a patio door from Canadian Choice ($10.5K), new interior doors (Lincoln Park), and a new Pax wardrobe in the master bedroom. The main floor bathroom has been completely renovated with a new standing shower, shower tiles, a new vanity, a toilet seat, a medicine cabinet with a mirror, and a new faucet with a backsplash.
The basement, with its own separate entrance, has also seen significant improvements, including updated shower wall and floor tiling in the bathroom, new medicine cabinets, and a half kitchen with a new countertop. A new washer/dryer have been installed, along with a new water heater.
Outside, the property features a new fence with two chain-link gates, a shed with a work station, a charming treehouse, and newly installed patio stones with an entryway railing.
This beautifully updated home is just waiting for you to make it your own!
Rooms
- TypeLevelDimensionsFlooring
- BathroomMain8' 6" x 5' 9.6"Other
- BedroomMain7' 6.9" x 10' 6.9"Other
- BedroomMain9' 8" x 8' 5"Other
- Dining roomMain10' 9" x 10' 9.9"Other
- KitchenMain11' 3.9" x 8' 5"Other
- Living roomMain14' 8" x 14' 3.9"Other
- Primary bedroomMain12' 9" x 10' 6.9"Other
- BathroomBasement15' 6" x 4' 11"Other
- BedroomBasement16' x 8' 6"Other
- PlayroomBasement20' 2" x 12' 9"Other
- OtherBasement22' 6.9" x 9' 2"Other
- UtilityBasement15' 6" x 4' 11"Other
Listing Agents
Request More Information
Request More Information
Location
109 Mckerrell Way SE, Calgary, Alberta, T2Z 1R1 Canada
Around this property
Information about the area within a 5-minute walk of this property.
Request Neighbourhood Information
Learn more about the neighbourhood and amenities around this home
Request NowPayment Calculator
- $
- %$
- %
- Principal and Interest 0
- Property Taxes 0
- Strata / Condo Fees 0

