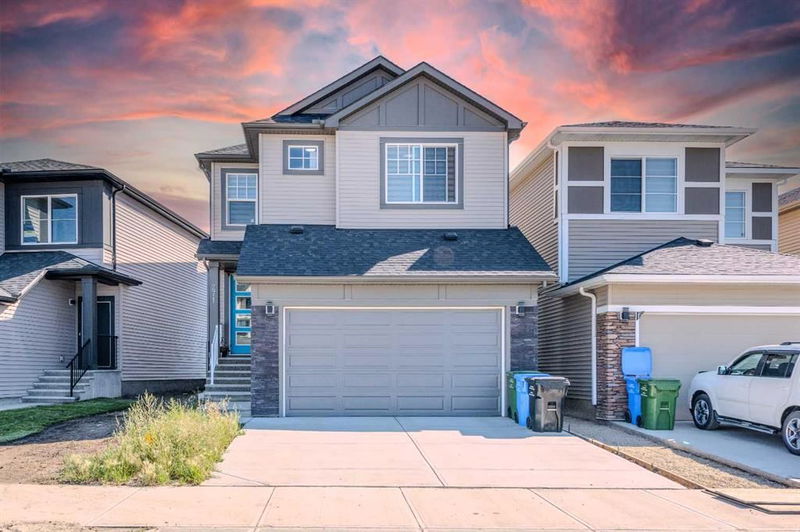Key Facts
- MLS® #: A2162888
- Property ID: SIRC2073046
- Property Type: Residential, Single Family Detached
- Living Space: 2,522 sq.ft.
- Year Built: 2023
- Bedrooms: 5
- Bathrooms: 4
- Parking Spaces: 4
- Listed By:
- Royal LePage METRO
Property Description
Welcome to this well-kept, spacious 2,522 sqft, two-story detached home in the desirable community of Belvedere! This stunning property features 4 spacious bedrooms upstairs, including two master bedrooms with ensuite bathrooms, along with an additional bedroom on the main floor for added flexibility - ideal as a home office or extra living space. The modern design boasts a spice kitchen, gas range, and electric cooktop, perfect for the home chef. The main floor offers a cozy family room with an electric fireplace, along with a mudroom and pantry for extra convenience. Enjoy backing onto a future school site and playground, as well as green space with easy access to local amenities like, parks, grocery stores, and shopping plazas. Don't miss out- schedule your showing today!
Rooms
- TypeLevelDimensionsFlooring
- Living roomMain13' 5" x 19' 2"Other
- KitchenMain13' 6" x 12' 9.9"Other
- Dining roomMain9' 3" x 10' 6.9"Other
- BedroomMain11' 9.6" x 13' 3.9"Other
- Family roomUpper13' 9.9" x 14' 9.9"Other
- BedroomUpper9' 9" x 11' 2"Other
- BedroomUpper12' 9.9" x 15' 9.6"Other
- BedroomUpper10' 2" x 11'Other
- Primary bedroomUpper12' 8" x 16' 9.6"Other
Listing Agents
Request More Information
Request More Information
Location
271 Belvedere Drive SE, Calgary, Alberta, T2A 7M5 Canada
Around this property
Information about the area within a 5-minute walk of this property.
Request Neighbourhood Information
Learn more about the neighbourhood and amenities around this home
Request NowPayment Calculator
- $
- %$
- %
- Principal and Interest 0
- Property Taxes 0
- Strata / Condo Fees 0

