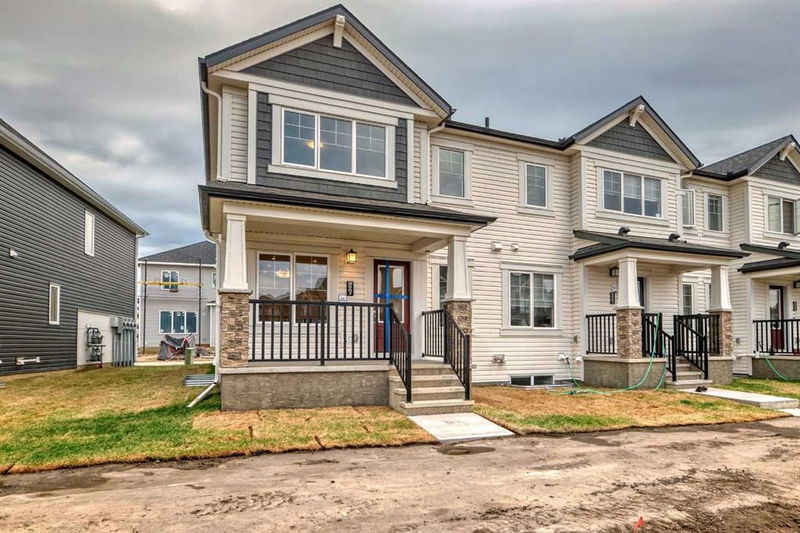Key Facts
- MLS® #: A2163405
- Property ID: SIRC2073041
- Property Type: Residential, Townhouse
- Living Space: 1,514.90 sq.ft.
- Year Built: 2024
- Bedrooms: 3
- Bathrooms: 2+1
- Parking Spaces: 2
- Listed By:
- Comox Realty
Property Description
NO CONDO FEE, Newly Built, 2-car Rear Lane Townhouse, the largest unit on the street! This beautifully designed home boasts luxury vinyl plank flooring throughout the main level and features a modern, open floor plan with a dedicated dining area and a separate living room. The spacious kitchen is a highlight, complete with quartz countertops, top-of-the-line stainless steel appliances, and pot lights for added ambiance.
The main floor also includes a convenient half bath and a double attached garage. Upstairs, you'll find a generous primary bedroom that serves as a true retreat, featuring a walk-in closet and a luxurious 3-piece ensuite. Two additional well-sized bedrooms, a full bathroom, and a laundry room complete the upper level, along with a good-sized family room for extra living space.
The basement comes with a 3-piece plumbing rough-in, ready for your personal touch. Enjoy exclusive Architect’s Choice options, including knockdown ceilings, and more. This home offers access to planned schools, an environmental reserve, and a commercial complex, perfectly situated with easy access to Stoney Trail, Deerfoot Trail, the airport, shopping centers, and grocery stores. Don’t miss this extraordinary opportunity!
Rooms
- TypeLevelDimensionsFlooring
- EntranceMain5' 11" x 6' 8"Other
- Dining roomMain8' 11" x 8' 6.9"Other
- KitchenMain12' 9" x 10' 11"Other
- PantryMain2' 11" x 2'Other
- Living roomMain9' 5" x 11' 9"Other
- BathroomMain6' 9.6" x 2' 11"Other
- Bonus RoomUpper14' 3.9" x 13' 3"Other
- Laundry roomMain6' 6" x 5' 3"Other
- BathroomUpper8' 9.6" x 5' 3.9"Other
- BedroomUpper10' 9" x 9' 3"Other
- BedroomUpper9' 6" x 9' 3"Other
- Primary bedroomUpper13' 11" x 12' 11"Other
- Ensuite BathroomUpper5' 8" x 9' 3"Other
- Walk-In ClosetUpper4' 11" x 5' 6.9"Other
Listing Agents
Request More Information
Request More Information
Location
8867 Cityscape Drive NE, Calgary, Alberta, T3N2H7 Canada
Around this property
Information about the area within a 5-minute walk of this property.
Request Neighbourhood Information
Learn more about the neighbourhood and amenities around this home
Request NowPayment Calculator
- $
- %$
- %
- Principal and Interest 0
- Property Taxes 0
- Strata / Condo Fees 0

