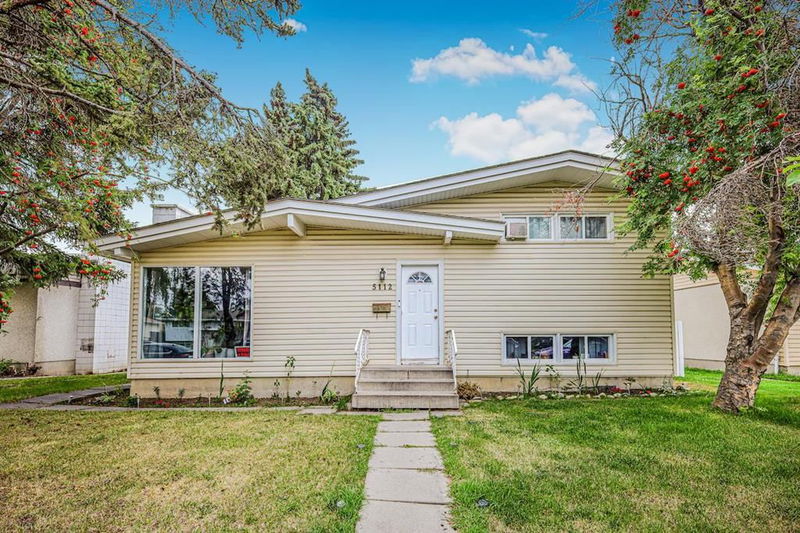Key Facts
- MLS® #: A2163302
- Property ID: SIRC2073034
- Property Type: Residential, Single Family Detached
- Living Space: 1,030.57 sq.ft.
- Year Built: 1968
- Bedrooms: 2+3
- Bathrooms: 2
- Parking Spaces: 2
- Listed By:
- eXp Realty
Property Description
Welcome to this stunning 4-level split home, perfectly designed for families and investors alike! With 5 spacious bedrooms, high ceilings, and big windows, this property boasts a beautiful layout that's flooded with natural light.
The recently renovated interior is move-in ready, and the private fenced yard provides a serene oasis for outdoor living. Cozy up by the wood-burning fireplace in the living area, perfect for chilly evenings. Plus, enjoy the convenience of being close to schools and shopping centres. Additional features include a detached double garage, perfect for parking and storage.
Recent house improvements include: Flooring/paint - 1 year ago, Bathroom & Electrical - 2 years ago, Roof/Shingles - 4 years ago, New Furnace about 10 years ago.
Don't miss out on this incredible opportunity to own a piece of paradise!
Rooms
- TypeLevelDimensionsFlooring
- Living roomMain12' 9.9" x 18' 9.6"Other
- Dining roomMain12' 3.9" x 8' 3"Other
- KitchenMain12' 2" x 9' 6"Other
- Bathroom2nd floor6' 11" x 6' 9.9"Other
- Bedroom2nd floor8' 3.9" x 13'Other
- Primary bedroom2nd floor11' x 12' 11"Other
- BathroomLower7' x 5' 9.9"Other
- BedroomLower7' 9" x 12' 3.9"Other
- BedroomLower8' 5" x 12' 3"Other
- BedroomBasement11' 9.9" x 7' 11"Other
- Laundry roomBasement12' 3" x 13'Other
- PlayroomBasement11' 6.9" x 21' 6.9"Other
Listing Agents
Request More Information
Request More Information
Location
5112 Maryvale Drive NE, Calgary, Alberta, T2A 2T4 Canada
Around this property
Information about the area within a 5-minute walk of this property.
Request Neighbourhood Information
Learn more about the neighbourhood and amenities around this home
Request NowPayment Calculator
- $
- %$
- %
- Principal and Interest 0
- Property Taxes 0
- Strata / Condo Fees 0

