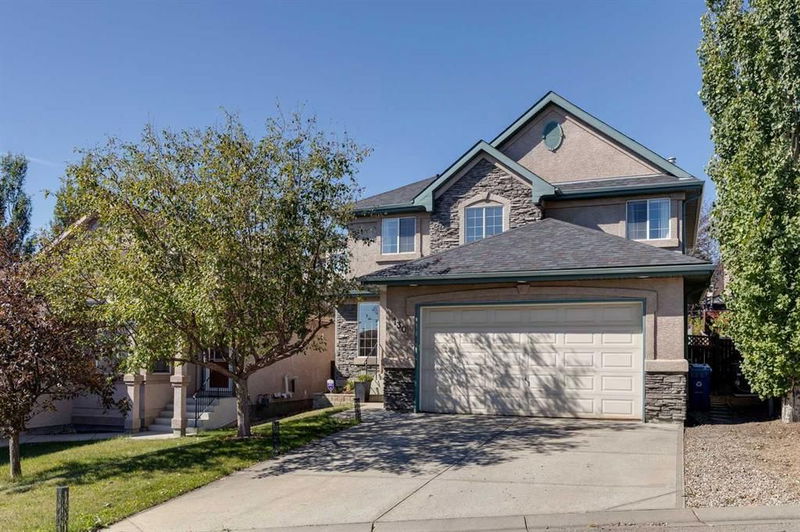Key Facts
- MLS® #: A2163553
- Property ID: SIRC2072928
- Property Type: Residential, Single Family Detached
- Living Space: 2,141 sq.ft.
- Year Built: 2001
- Bedrooms: 3
- Bathrooms: 3+1
- Parking Spaces: 4
- Listed By:
- RE/MAX Real Estate (Central)
Property Description
Looking for a home on a quiet street and steps away from a beautiful ravine with miles of walking and bike paths? This well-maintained Jayman built home boasts over 2800sf of development and pride of ownership by the original owners. Entering this beautiful home, you are welcomed by the gleaming luxury vinyl plank flooring which was installed in 2023. The open floor plan features an den/office area near the entryway, a very large living room, dining room and kitchen which is perfect for entertaining large family gatherings. The dining area features a 10’ ceiling and extra high windows and a patio door leading to a beautifully landscaped yard with many trees and shrubs. The kitchen has a multi-level island with an eating bar and a convenient walk-thru pantry with easy access to the garage. Upstairs has a huge master bedroom with a 5-piece ensuite and two other good-sized bedrooms and a 4-pc bathroom. The basement features 742sf of development with a full bathroom and a massive open games room and family room area which could be partitioned to create another bedroom. There is also a large insulated storage room and utility room. The hot water tank was replaced in 2023 and the asphalt shingles in 2014. Don’t miss out on enjoying everything this wonderful home and community has to offer like….. the Edgemont Wetland, parks, playgrounds walking and biking pathways. Close to the best top ranked designated public schools in the city (Edgemont School K-5, Tom Baines 6-9, Sir Winston Churchill 10-12), CO-OP, Superstore, banks, variety of restaurants and shopping centres.
Rooms
- TypeLevelDimensionsFlooring
- Primary bedroom2nd floor13' 9.9" x 17' 3"Other
- Bedroom2nd floor11' 2" x 15' 3.9"Other
- Bedroom2nd floor11' 3" x 13' 5"Other
- Ensuite Bathroom2nd floor0' x 0'Other
- Bathroom2nd floor0' x 0'Other
- BathroomBasement0' x 0'Other
- BathroomMain0' x 0'Other
- KitchenMain14' 6" x 17' 9.9"Other
- Dining roomMain8' 5" x 13'Other
- Living roomMain14' 8" x 17' 9.9"Other
- DenMain10' 6" x 11' 9"Other
- Family roomBasement20' x 22'Other
- PlayroomBasement12' x 12' 9.6"Other
- Laundry roomMain7' 8" x 8' 3.9"Other
Listing Agents
Request More Information
Request More Information
Location
130 Edgeridge Circle NW, Calgary, Alberta, T3A6H9 Canada
Around this property
Information about the area within a 5-minute walk of this property.
Request Neighbourhood Information
Learn more about the neighbourhood and amenities around this home
Request NowPayment Calculator
- $
- %$
- %
- Principal and Interest 0
- Property Taxes 0
- Strata / Condo Fees 0

