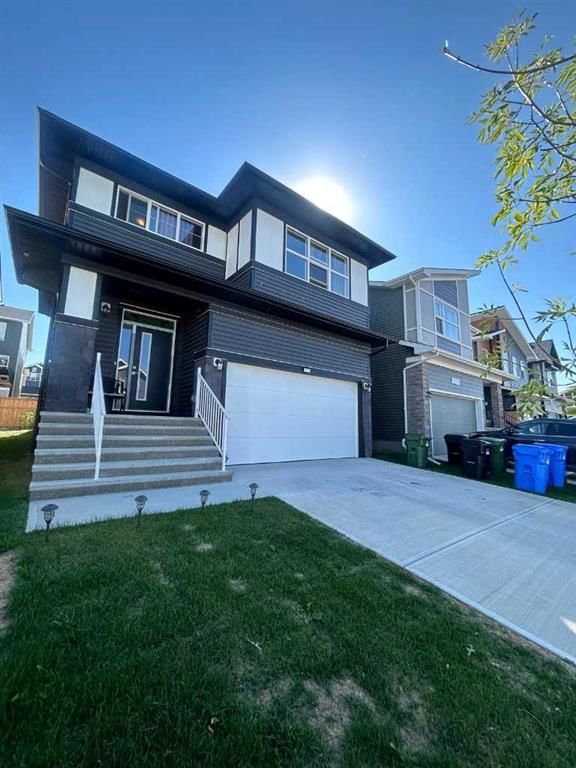Key Facts
- MLS® #: A2163509
- Property ID: SIRC2072836
- Property Type: Residential, Single Family Detached
- Living Space: 2,224.47 sq.ft.
- Year Built: 2023
- Bedrooms: 4
- Bathrooms: 2+1
- Parking Spaces: 4
- Listed By:
- Century 21 Bamber Realty LTD.
Property Description
2023 built home with top of the line Builder upgrades and fully landscaped! Welcome to this jaw dropping modern home boasting over 2200 SqFt of living space featuring 4 bedrooms, 2.5 bathrooms, a spice kitchen, chef's kitchen, open floor plan and incredible open living space. Exquisite finishes throughout include 9ft ceilings on all levels, 8ft doors, quartz countertops, LED undermount lighting, gold hardware, engineered hardwood flooring, chandeliers and grand-scale rooms. Step inside the front door to a foyer with closet storage. Enjoy hosting friends and family in the open floor plan kitchen, living and dining rooms! The main kitchen is finished with quartz countertops, built-in stainless steel appliances, a gas cooktop, and crisp white full height cabinets with gold hardware. The oversized kitchen island is made for barstool seating to have company while you cook. The sink located off the island is an upgrade, not only for counter space but provides a clean flat look. The spice kitchen is a great addition; outfitted with an electric stove, range hood and additional cabinet storage. The spice kitchen is currently outfitted with an electric stove but there is a gas line supply if you want to make a change! Off the spice kitchen and interior garage door is a walk-in pantry making grocery trips easy. The dining room is full of natural light as it is paired with sliding glass doors that lead to the backyard. The living room is centred with an electric fireplace and has large windows that overlook the backyard. The main level is complete with a central 2pc bathroom. Upstairs is finished with a plush light grey carpet in the bedrooms and family room. Open the french doors to the primary bedroom to a personal oasis; this large bedroom is full of comfort! The primary bedroom has a private 5pc ensuite bathroom with a deep soaking tub, walk-in shower, double vanity with storage and a private washing closet. The ensuite leads through to the walk-in closet. Bedrooms 2, 3 & 4 are all a great size; these share the main 4pc bathroom with a tub and shower combination. The central family room is a great addition to the comfortable living space; unwind in the evenings here with the family. Downstairs is an unfinished basement with an incredible amount of space to grow as your family grows! The deep backyard is ready for a deck & garden. The deck has a gas line ready for your BBQ season. The front attached double garage and driveway allot 4 vehicles to be parked at all times and street parking is available too. Hurry into your new home for a showing today!
Rooms
- TypeLevelDimensionsFlooring
- BathroomMain5' 8" x 5' 9.6"Other
- FoyerMain7' 9.9" x 6' 3.9"Other
- Living roomMain16' 9.9" x 11' 3.9"Other
- BathroomUpper12' x 10' 9.6"Other
- BedroomUpper12' x 10' 9.6"Other
- BedroomUpper10' 2" x 10' 11"Other
- Laundry roomUpper8' x 6' 9"Other
- Dining roomMain7' 9.9" x 15' 8"Other
- KitchenMain11' 3.9" x 15' 8"Other
- OtherMain8' 5" x 8' 3.9"Other
- Ensuite BathroomUpper10' 9.9" x 13' 8"Other
- BedroomUpper10' 9.6" x 13' 5"Other
- Family roomUpper15' 6.9" x 12' 8"Other
- Primary bedroomUpper17' 9.6" x 12' 11"Other
Listing Agents
Request More Information
Request More Information
Location
273 Ambleside Avenue NW, Calgary, Alberta, T3P 1S4 Canada
Around this property
Information about the area within a 5-minute walk of this property.
Request Neighbourhood Information
Learn more about the neighbourhood and amenities around this home
Request NowPayment Calculator
- $
- %$
- %
- Principal and Interest 0
- Property Taxes 0
- Strata / Condo Fees 0

