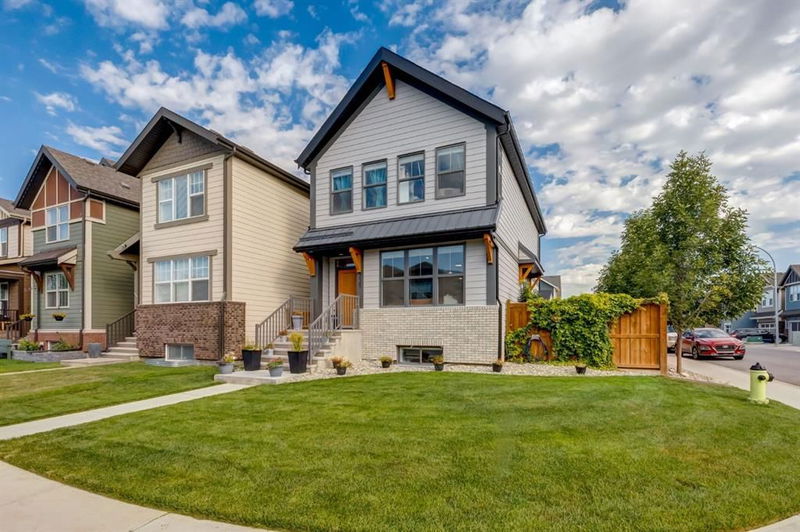Key Facts
- MLS® #: A2162428
- Property ID: SIRC2072835
- Property Type: Residential, Single Family Detached
- Living Space: 1,588 sq.ft.
- Year Built: 2020
- Bedrooms: 3+1
- Bathrooms: 3+1
- Parking Spaces: 2
- Listed By:
- Century 21 Bamber Realty LTD.
Property Description
Experience luxury living in this stunning, custom-built Hopewell Aeon model home, nestled on a quiet corner lot in the sought-after lake community of Mahogany. With over 2230 sq ft of living space this fully finished family home exudes modern elegance with its impeccable design and thoughtful details. The exterior quality is easily recognized with the Hardie Pro Grade Cement Fibre siding which has a Class A fire rating, excellent sound proof and insulation value, increased structure and durability, accented with classy brick and metal. The sun-drenched interior is enhanced by extra windows along the side, thanks to its prime corner location, filling the space with natural light.
The heart of the home is the open-concept great room, featuring a cozy electric fireplace that invites relaxation. The modern kitchen is a chef’s dream, complete with sleek grey shaker-style cabinetry, quartz countertops, a premium gas range, and upgraded stainless steel appliances. The centre island and peninsula are perfect for both casual meals and entertaining guests, while the spacious dining area offers a welcoming space for hosting family and friends. Rounding out the main floor is a privately tucked away 2 pc bathroom and a custom built in mud room perfect for all those winter boots and snow suits after playing in the fenced in yard.
The upper level is home to the serene primary suite, boasting a large closet and a luxurious 4 pc ensuite bathroom. Two additional bright and spacious bedrooms share a well-appointed four-piece bathroom, and the convenience of an upper-floor laundry room adds to the home’s functionality.
Downstairs, the professionally finished lower level extends the living space, offering a cozy family room, a fourth bedroom, and a full bathroom—ideal for guests or a growing family.
Outside, the generous backyard is a true retreat, with ample space for kids to play and a newly installed composite deck with a gas line for effortless outdoor living. A double detached garage provides added convenience, and the unique side yard offers more space than typical lots in the area. All that sunlight is bright and warm, but no worries there as you have central air conditioning to keep everything perfectly comfortable.
Located in the vibrant community of Mahogany, you’ll have access to a range of amenities, including parks, playgrounds, schools, and the lake with its beach, clubhouse, and year-round activities like skating, swimming, and paddleboarding. This home is a rare find and won’t be on the market long—schedule a private tour with your Realtor today.
Rooms
- TypeLevelDimensionsFlooring
- BathroomMain5' 6" x 5' 3"Other
- KitchenMain13' 11" x 9' 9.6"Other
- Living roomMain13' x 12' 2"Other
- Dining roomMain10' 9.6" x 11' 5"Other
- Mud RoomMain3' 6" x 12'Other
- Bathroom2nd floor5' 5" x 8'Other
- Ensuite Bathroom2nd floor5' 6" x 12' 11"Other
- Primary bedroom2nd floor13' x 12' 11"Other
- Bedroom2nd floor9' x 9' 5"Other
- Bedroom2nd floor10' 6.9" x 9' 3"Other
- BathroomBasement5' 2" x 10' 3"Other
- BedroomBasement8' 9.9" x 11' 6"Other
- PlayroomBasement24' 11" x 10' 8"Other
Listing Agents
Request More Information
Request More Information
Location
225 Masters Crescent SE, Calgary, Alberta, T3M 2N1 Canada
Around this property
Information about the area within a 5-minute walk of this property.
Request Neighbourhood Information
Learn more about the neighbourhood and amenities around this home
Request NowPayment Calculator
- $
- %$
- %
- Principal and Interest 0
- Property Taxes 0
- Strata / Condo Fees 0

