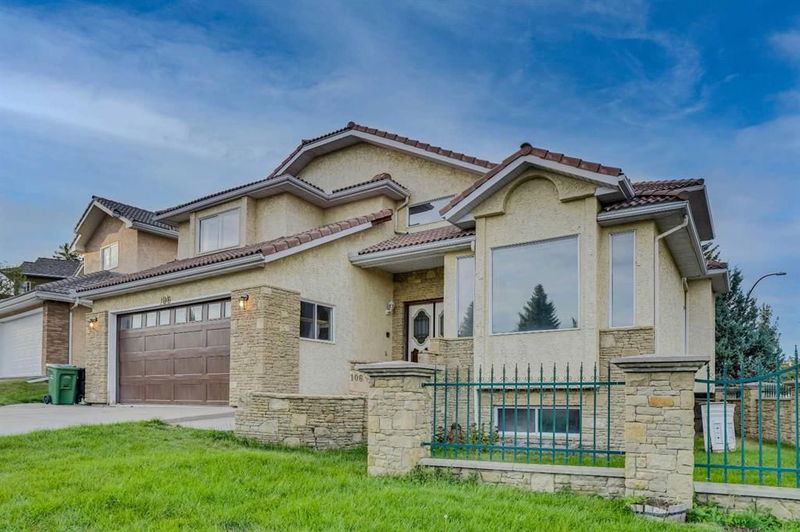Key Facts
- MLS® #: A2163006
- Property ID: SIRC2072708
- Property Type: Residential, Single Family Detached
- Living Space: 3,160.94 sq.ft.
- Year Built: 1989
- Bedrooms: 4+2
- Bathrooms: 4
- Parking Spaces: 4
- Listed By:
- CIR Realty
Property Description
Location, location, location. Welcome to this corner lot, spacious six-bedroom home with a double car garage, located in the highly sought-after community of Signal Hill. Upon entering, you'll be greeted by soaring high ceilings and an elegant wooden stairwell, beautifully complemented by a wood-paneled wall. The main floor offers a generous living room with large windows, for plenty of natural light, a formal dining room, and a bright, open kitchen with oak cabinets, a cozy breakfast nook, and an inviting family room with a wood-burning fireplace. Additionally, there’s a convenient laundry room and a full bathroom. On the upper level, you'll find a grand master bedroom with an en-suite featuring a Jacuzzi, along with three additional well-sized bedrooms and another full bathroom. The basement is incredibly spacious, offering two more bedrooms, a kitchen, and a large great room—perfect for guests or extended family. Although this home is in its original condition, it presents an incredible opportunity for buyers with a vision for renovation. This property is perfect for a large or growing family, ideally located close to shopping, public transportation, schools, walking paths, playgrounds and just a short drive from downtown. Don’t miss out on the chance to make this great home your own, contact your favorite agent today!
Rooms
- TypeLevelDimensionsFlooring
- Home officeMain9' 6" x 14' 8"Other
- BathroomMain5' x 8' 2"Other
- Living roomMain17' 9" x 14' 6"Other
- Dining roomMain11' 6" x 15' 6"Other
- Family roomMain18' 2" x 13' 5"Other
- KitchenMain11' 6.9" x 12'Other
- Breakfast NookMain16' 5" x 10' 3.9"Other
- Laundry roomMain7' 9.6" x 10' 6.9"Other
- Primary bedroomUpper17' 2" x 24' 11"Other
- Ensuite BathroomUpper12' 6.9" x 11' 9"Other
- BedroomUpper14' 3.9" x 14' 3"Other
- BedroomUpper10' 9.6" x 14' 6.9"Other
- BedroomUpper11' 6" x 13' 6"Other
- BathroomUpper5' 9.6" x 10' 11"Other
- PlayroomBasement28' 8" x 20' 6.9"Other
- KitchenBasement10' 6" x 11' 9"Other
- BedroomBasement10' 3" x 13' 11"Other
- BedroomBasement17' 9" x 9' 8"Other
- BathroomBasement4' 11" x 8'Other
- UtilityBasement21' 6" x 13' 11"Other
Listing Agents
Request More Information
Request More Information
Location
106 Sienna Hills Drive SW, Calgary, Alberta, T3H 2C8 Canada
Around this property
Information about the area within a 5-minute walk of this property.
Request Neighbourhood Information
Learn more about the neighbourhood and amenities around this home
Request NowPayment Calculator
- $
- %$
- %
- Principal and Interest 0
- Property Taxes 0
- Strata / Condo Fees 0

