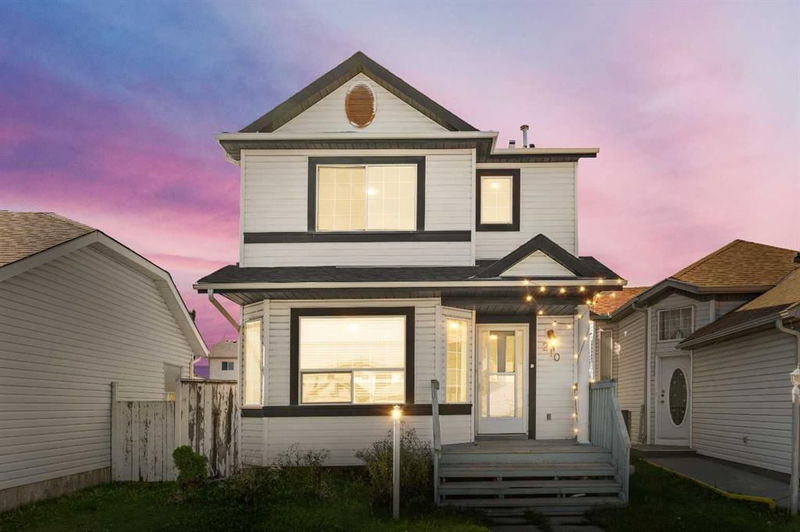Key Facts
- MLS® #: A2161209
- Property ID: SIRC2070653
- Property Type: Residential, Single Family Detached
- Living Space: 1,379 sq.ft.
- Year Built: 1994
- Bedrooms: 3+1
- Bathrooms: 2+2
- Parking Spaces: 4
- Listed By:
- PropZap Realty
Property Description
Discover this well-maintained 4-bedroom, 3-bathroom home situated in the sought-after community of Monterey Park. Located on a quiet cul-de-sac, this property is perfect for families looking for a blend of comfort and convenience.
Upon entering, you are welcomed by a bright and inviting living room with large windows that allow natural light to pour in. The open-concept design flows into a formal dining area, perfect for hosting intimate dinners and family gatherings. The kitchen features ample cabinetry and well-maintained appliances, providing a functional space for everyday cooking.
Upstairs, the primary bedroom offers a comfortable retreat with a 2-piece ensuite bath. Two additional well-sized bedrooms and a full bathroom complete the upper level, providing ample space for family members or guests.
The fully finished basement adds valuable living space, featuring a spacious recreation room, a full bathroom, and an additional bedroom, which can serve as a guest room or a private space for older children. Outside, the fully fenced backyard is perfect for outdoor activities and features a deck, great for summer barbecues and relaxation.conveniently located near schools, parks, shopping, and public transit, making it an excellent choice for families seeking a home in a vibrant community.
Don’t miss the chance to make this lovely house your home! Schedule a showing now!
Rooms
- TypeLevelDimensionsFlooring
- Living roomMain20' 9" x 15' 2"Other
- KitchenMain15' 5" x 12' 3"Other
- Dining roomMain11' 9" x 6' 11"Other
- BathroomMain4' 9" x 6' 6.9"Other
- Primary bedroomUpper13' 9.6" x 12' 9"Other
- BedroomUpper11' 2" x 9' 9"Other
- BedroomUpper11' 6" x 9'Other
- BathroomUpper5' x 8' 3"Other
- Ensuite BathroomUpper5' 8" x 6' 2"Other
- BathroomBasement5' 3.9" x 7' 3"Other
- BedroomBasement13' x 8' 9.6"Other
- PlayroomBasement18' x 18'Other
- UtilityBasement9' 3.9" x 9' 6.9"Other
Listing Agents
Request More Information
Request More Information
Location
210 Saratoga Close NE, Calgary, Alberta, T1Y 6Z9 Canada
Around this property
Information about the area within a 5-minute walk of this property.
Request Neighbourhood Information
Learn more about the neighbourhood and amenities around this home
Request NowPayment Calculator
- $
- %$
- %
- Principal and Interest 0
- Property Taxes 0
- Strata / Condo Fees 0

