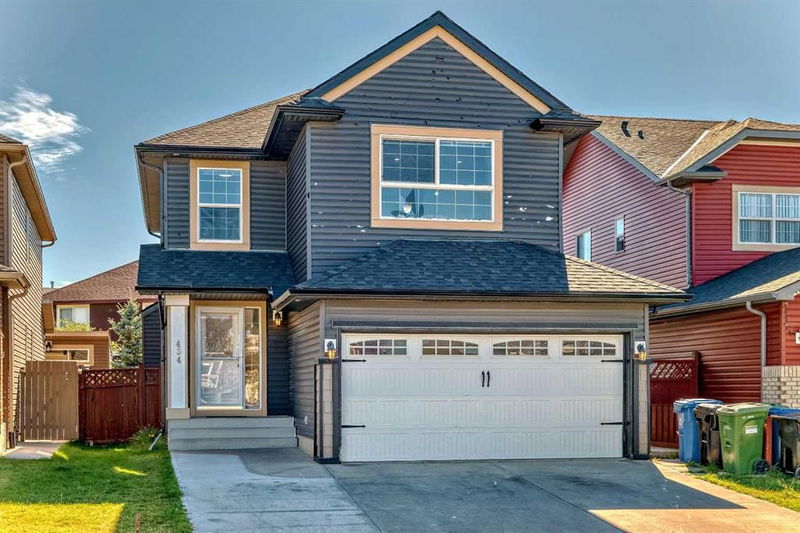Key Facts
- MLS® #: A2163062
- Property ID: SIRC2070350
- Property Type: Residential, Single Family Detached
- Living Space: 1,848.60 sq.ft.
- Year Built: 2002
- Bedrooms: 3+2
- Bathrooms: 3+1
- Parking Spaces: 4
- Listed By:
- Century 21 Bamber Realty LTD.
Property Description
Welcome to this stunning residence in the sought-after Saddleridge neighborhood. This beautifully renovated home boasts fresh paint, new vinyl plank flooring, and plush new carpets throughout. Spanning over 1,848 sq. ft., it offers a perfect blend of style and functionality.
As you enter, you'll find a welcoming foyer leading to a versatile den. The kitchen is a highlight, featuring an island and updated appliances, ideal for cooking and entertaining. The main floor also includes a cozy family room with a fireplace, adding warmth and charm, along with a convenient 2-piece bathroom.
Upstairs, the primary bedroom provides a tranquil retreat with generous space and a luxurious 4-piece ensuite. Two additional bedrooms on this level share another well-appointed 4-piece bathroom.
The fully finished basement features an illegal suite, complete with a spacious family room, a bedroom, and a 4-piece bathroom, offering additional living space or potential rental income.
Step outside to the fully landscaped backyard, where you'll find a large deck perfect for private relaxation or lively summer BBQs. This exceptional home offers endless possibilities and is ready to welcome you. Don’t miss your chance—schedule a private tour today and start envisioning your new life in this remarkable property.
Rooms
- TypeLevelDimensionsFlooring
- Living roomMain14' 3" x 13' 5"Other
- Kitchen With Eating AreaMain10' 8" x 10' 9"Other
- EntranceMain9' 3.9" x 10' 9.6"Other
- Mud RoomMain4' 11" x 5' 9"Other
- BathroomMain4' 6" x 8' 3"Other
- Dining roomMain10' 9" x 8' 11"Other
- DenMain10' 8" x 9' 3"Other
- Bonus RoomUpper16' 9.6" x 13' 11"Other
- Primary bedroomUpper11' 11" x 11' 11"Other
- BedroomUpper10' 6.9" x 12' 6.9"Other
- BedroomUpper14' 9.6" x 9' 8"Other
- Laundry roomUpper6' 3.9" x 5'Other
- Ensuite BathroomUpper5' 9" x 11' 2"Other
- BathroomUpper4' 11" x 7' 11"Other
- Walk-In ClosetUpper5' 8" x 4'Other
- KitchenBasement6' 11" x 9' 11"Other
- Family roomBasement15' 11" x 13'Other
- BedroomBasement13' 5" x 10' 6"Other
- BedroomBasement9' 11" x 8' 9.9"Other
- BathroomBasement4' 11" x 7' 8"Other
- UtilityBasement9' x 10' 3.9"Other
Listing Agents
Request More Information
Request More Information
Location
434 Saddlecreek Way NE, Calgary, Alberta, T3J 4V5 Canada
Around this property
Information about the area within a 5-minute walk of this property.
Request Neighbourhood Information
Learn more about the neighbourhood and amenities around this home
Request NowPayment Calculator
- $
- %$
- %
- Principal and Interest 0
- Property Taxes 0
- Strata / Condo Fees 0

