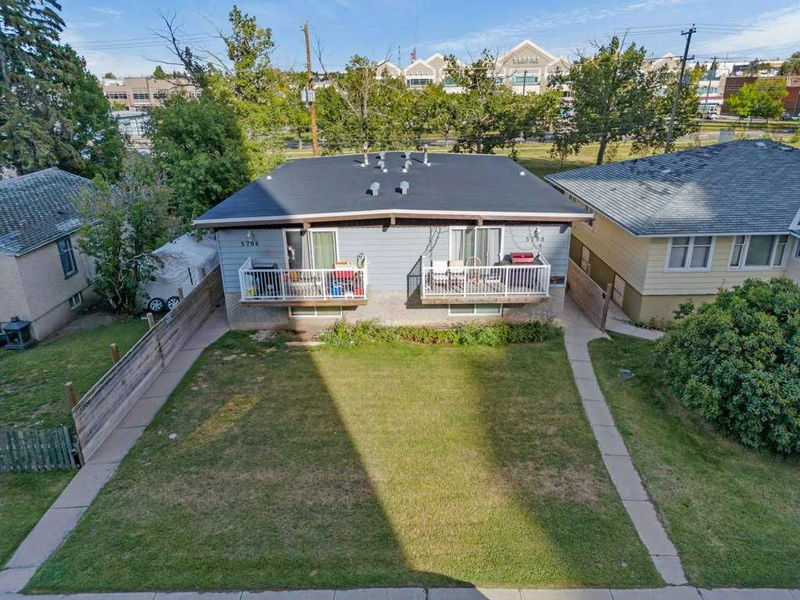Key Facts
- MLS® #: A2162576
- Property ID: SIRC2068540
- Property Type: Residential, Duplex
- Living Space: 2,072.15 sq.ft.
- Year Built: 1968
- Bedrooms: 4+4
- Bathrooms: 4
- Parking Spaces: 4
- Listed By:
- CIR Realty
Property Description
| DC-1 with Permitted Use of MU-1 (MU-1f8h75) | Upper Units: 3 bedrooms, 1 bathroom each | Each unit has its laundry facilities | Walk-out Basement Suites | Backing onto Park | Discover this exceptional duplex nestled in the vibrant community of Manchester. The duplex currently features two upper units, each with 3 bedrooms and 1 bathroom, providing ample living space for tenants. Additionally, there are two illegal basement suites, each with 1 bedroom and 1 bathroom. These suites offer a reliable income stream while providing a foundation for future development. 9-min drive to downtown, 8-min drive to Rockyview General Hospital, Walking distance to Chinook Mall, and Walking distance to Chinook Wholesalers. This property boasts a lucrative zoning change to DC-1, allowing for a wide range of development possibilities. With a Permitted Use of MU-1 (MU-1f8h75), you can achieve a floor area ratio of 5.0, offering significant potential for expansion and increased rental income. This presents a unique opportunity for investors and builders alike. Whether you're seeking to maximize rental income, redevelop the property into a larger multi-family building, or explore other development possibilities, this property offers a solid foundation for success. Neighboring lots can also be for sale.
Rooms
- TypeLevelDimensionsFlooring
- BedroomMain10' x 13'Other
- BedroomMain8' 11" x 13' 5"Other
- BedroomMain8' 11" x 13' 3.9"Other
- BedroomMain10' x 13' 9.6"Other
- BathroomMain5' x 8' 5"Other
- BathroomMain5' x 8' 3"Other
- BedroomBasement8' 6.9" x 11' 8"Other
- BedroomBasement8' 6" x 11' 6.9"Other
- Primary bedroomLower16' 3.9" x 12' 9.9"Other
- Primary bedroomLower16' 3" x 12' 9.9"Other
- BathroomBasement4' 11" x 8' 5"Other
- BathroomBasement5' 3.9" x 8' 3"Other
Listing Agents
Request More Information
Request More Information
Location
5706 2 Street SW, Calgary, Alberta, T2H 1Y6 Canada
Around this property
Information about the area within a 5-minute walk of this property.
Request Neighbourhood Information
Learn more about the neighbourhood and amenities around this home
Request NowPayment Calculator
- $
- %$
- %
- Principal and Interest 0
- Property Taxes 0
- Strata / Condo Fees 0

