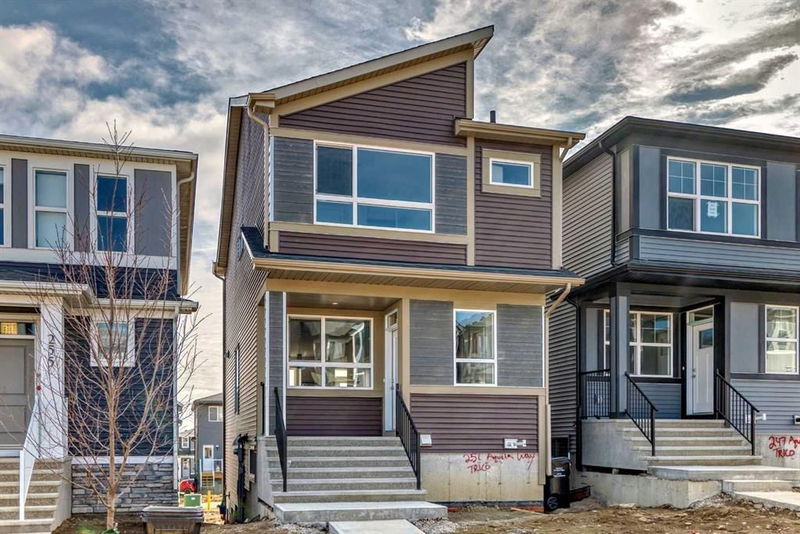Key Facts
- MLS® #: A2162626
- Property ID: SIRC2068365
- Property Type: Residential, Single Family Detached
- Living Space: 1,497.10 sq.ft.
- Year Built: 2023
- Bedrooms: 3
- Bathrooms: 2+1
- Parking Spaces: 2
- Listed By:
- RE/MAX iRealty Innovations
Property Description
**BRAND NEW HOME | IMMEDIATE POSSESSION | 3-Bed | 2.5-Bath | 1,497.10 sq. ft. | Upgraded Kitchen | Modern Finishings | New Home Warranty. Welcome to 251 Aquila way NW in the sought-after new community of Glacier Ridge! Crafted and curated to perfection by the design, this never-lived-in home is ready when you are. Enjoy 1,497.10sq. ft. of modern, OPEN CONCEPT living with 9-ft ceilings, luxury vinyl plank flooring on the main floor, and a gourmet kitchen that will take your breath away. The sun-lit kitchen features, QUARTZ countertops, stainless steel appliances, a chimney hood fan. Upstairs you'll find a spacious master bedroom, with a walk-in closet and soothing 4pc ensuite, 2 additional bedrooms, and a convenient UPPER FLOOR LAUNDRY.. When it comes to reputation and AFTER POSSESSION CARE, multiple award winner Trico Homes is truly a class unto itself. Enjoy 1,2,5, 10-year new home warranty for total PEACE OF MIND. All this in a thriving new community close to schools, endless retail, restaurants, and services on a lot just steps away from Glacier Ridge's new park and playground structure. This home will sell quickly, don't miss your opportunity! Schedule a private tour today. The location is simply superb, with an easy 10-minute stroll to an array of shops, restaurants, green spaces, and a playground. The majestic Rocky Mountains are less than an hour's drive away, allowing for endless exploration and adventure. Don't miss out on this exceptional opportunity to own your dream home. Contact me today to schedule a showing or reach out to your extraordinary realtor to secure your viewing promptly. Act swiftly, as this property won't remain available for long in this highly competitive market.
Rooms
- TypeLevelDimensionsFlooring
- Living roomMain13' 9.9" x 12' 2"Other
- EntranceMain7' 8" x 8' 5"Other
- Dining roomMain10' 5" x 10' 6.9"Other
- KitchenMain13' 2" x 11' 2"Other
- BathroomMain4' 11" x 5' 9"Other
- Mud RoomMain3' 9" x 5' 9"Other
- BalconyMain11' 9.9" x 11' 8"Other
- Primary bedroom2nd floor12' 11" x 11' 3.9"Other
- Bonus Room2nd floor7' 11" x 11' 3.9"Other
- Walk-In Closet2nd floor3' x 7' 9.9"Other
- Laundry room2nd floor5' 3" x 4' 9.6"Other
- Bathroom2nd floor4' 11" x 7' 9.9"Other
- Bedroom2nd floor8' 9.6" x 10' 3.9"Other
- Bedroom2nd floor8' 6" x 10'Other
- Ensuite Bathroom2nd floor11' 6.9" x 5'Other
- OtherLower15' 3.9" x 35' 3.9"Other
- UtilityLower6' 11" x 8' 9.6"Other
Listing Agents
Request More Information
Request More Information
Location
251 Aquila Way NW, Calgary, Alberta, T3R 1S6 Canada
Around this property
Information about the area within a 5-minute walk of this property.
Request Neighbourhood Information
Learn more about the neighbourhood and amenities around this home
Request NowPayment Calculator
- $
- %$
- %
- Principal and Interest $3,412 /mo
- Property Taxes n/a
- Strata / Condo Fees n/a

