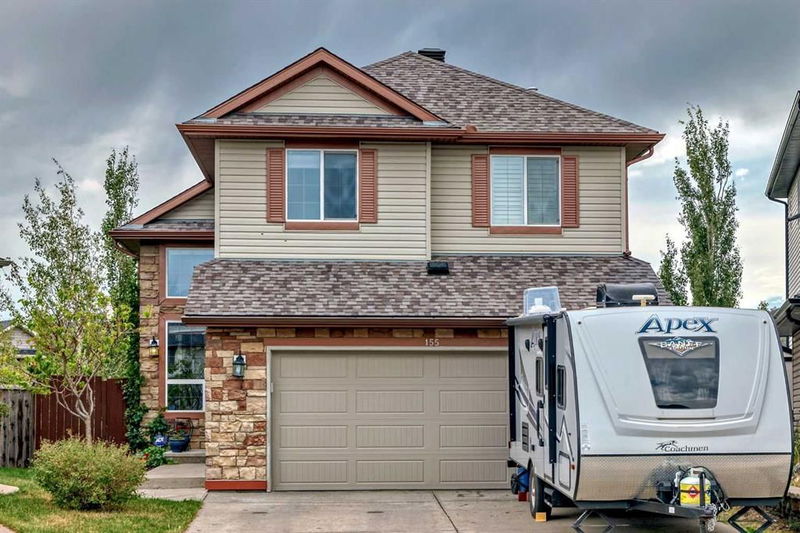Key Facts
- MLS® #: A2162403
- Property ID: SIRC2066084
- Property Type: Residential, Single Family Detached
- Living Space: 1,578.70 sq.ft.
- Year Built: 2006
- Bedrooms: 3+1
- Bathrooms: 3
- Parking Spaces: 2
- Listed By:
- PG Direct Realty Ltd.
Property Description
Visit REALTOR® website for more information. This unique 5 level-split WALKOUT is on a Massive Pie-Shaped lot and has 2489sqft of finished space. Expansive vaulted ceilings & open concept. Step up to the sizeable kitchen, tons of cabinet & counter space & walk-in pantry. A South Facing 10x16’ deck is off the Kitchen. The MB is also on this level with a full bath/separate shower & walk-in closet. Next level up, 2 lrg bdrms and another 4pc bath.3rd level has 4th bdrm, Rec Room and separate entrance to 28x16 brick patio, Gazebo & Huge South Facing Yard. 3rdlevel also has a gas fireplace, perfect for family movie nights. This walkout level is roughed in for a wet bar and could be Suited. The lowest level features a Flex Space, Office? Media / Games room? One of the Largest South lots in Kincora, additionally there is an 8x12’ shed,18x18’ paver’s and a 24x22 garage (29522263)
Rooms
- TypeLevelDimensionsFlooring
- Dining roomMain10' 9.6" x 14'Other
- KitchenMain13' 11" x 16' 2"Other
- PantryMain3' 11" x 3' 9.9"Other
- Primary bedroomMain12' 8" x 14' 5"Other
- Ensuite BathroomMain8' 9.9" x 12' 8"Other
- Walk-In ClosetMain4' 11" x 7' 9.6"Other
- BathroomUpper4' 9.9" x 8' 6"Other
- BedroomUpper10' 5" x 12' 11"Other
- BedroomUpper10' 2" x 12' 3"Other
- Living roomLower11' 6.9" x 12' 5"Other
- Mud RoomLower5' 11" x 5' 5"Other
- Laundry roomLower8' x 5' 8"Other
- OtherLower15' 6" x 26'Other
- BedroomLower10' x 13'Other
- BathroomLower4' 11" x 7' 9.9"Other
- DenLower6' 9.9" x 10' 6"Other
- OtherBasement10' 5" x 11' 2"Other
- Flex RoomBasement11' 5" x 14' 3.9"Other
Listing Agents
Request More Information
Request More Information
Location
155 Kincora Manor, Calgary, Alberta, T3R 1N7 Canada
Around this property
Information about the area within a 5-minute walk of this property.
Request Neighbourhood Information
Learn more about the neighbourhood and amenities around this home
Request NowPayment Calculator
- $
- %$
- %
- Principal and Interest 0
- Property Taxes 0
- Strata / Condo Fees 0

