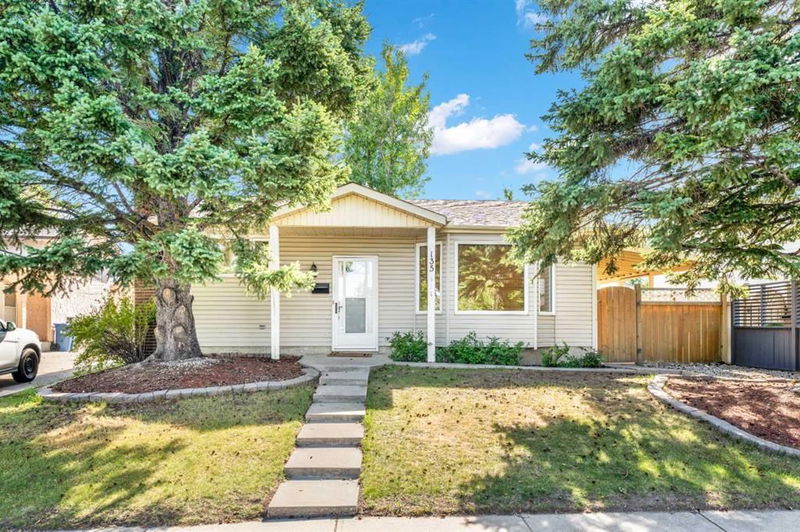Key Facts
- MLS® #: A2162368
- Property ID: SIRC2066060
- Property Type: Residential, Single Family Detached
- Living Space: 1,239.79 sq.ft.
- Year Built: 1974
- Bedrooms: 3+1
- Bathrooms: 2
- Parking Spaces: 1
- Listed By:
- RE/MAX iRealty Innovations
Property Description
Welcome to this charming bungalow nestled in a peaceful Calgary neighborhood. This cozy home offers a comfortable and functional layout, perfect for families or individuals seeking a relaxed lifestyle. As you step inside, you'll be greeted by a spacious living area, bathed in natural light along with the Dining area. The kitchen, equipped with modern amenities, is ideal for preparing home-cooked meals sunroom. The main floor features three bedrooms and 4pc Bath conveniently located adjacent to the sunroom. The Sun room complete with a cozy fireplace, provides a tranquil space to unwind and enjoy the views. A deck off the back and patio on the side of the house offers outdoor entertaining space, perfect for barbecues or simply enjoying the fresh air. The basement is an illegal suite with one bedroom, kitchen, separate entrance, washroom and separate laundry. this gem not gonna stay long, call your favourite realtor today.
Rooms
- TypeLevelDimensionsFlooring
- BathroomMain11' 3.9" x 5' 2"Other
- BedroomMain8' 8" x 9' 6"Other
- BedroomMain10' 3" x 11' 6"Other
- Dining roomMain5' 6" x 12' 2"Other
- KitchenMain11' 3" x 12' 3.9"Other
- Living roomMain12' 3.9" x 15' 9.9"Other
- Primary bedroomMain12' 5" x 12' 9"Other
- Solarium/SunroomMain11' 3" x 16' 9.6"Other
- BathroomBasement7' 9.9" x 8' 5"Other
- Laundry roomBasement14' 3" x 11' 6.9"Other
- PlayroomBasement19' x 30' 9.6"Other
- UtilityBasement10' 3.9" x 18' 3"Other
- BedroomBasement19' x 10' 9"Other
- PlayroomBasement15' 2" x 18' 9.9"Other
- UtilityBasement10' 3.9" x 18' 3"Other
Listing Agents
Request More Information
Request More Information
Location
135 Rundleview Drive NE, Calgary, Alberta, T1Y 1H7 Canada
Around this property
Information about the area within a 5-minute walk of this property.
Request Neighbourhood Information
Learn more about the neighbourhood and amenities around this home
Request NowPayment Calculator
- $
- %$
- %
- Principal and Interest 0
- Property Taxes 0
- Strata / Condo Fees 0

