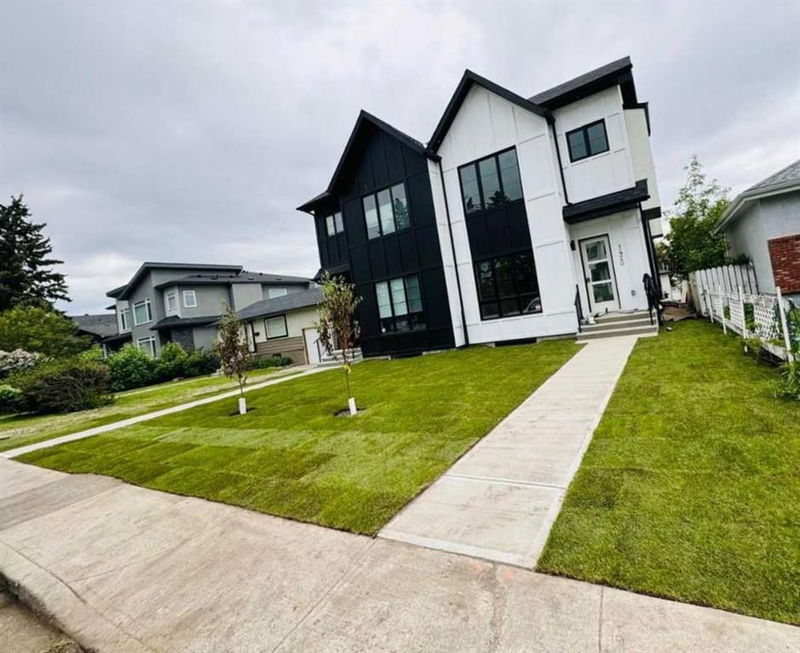Key Facts
- MLS® #: A2162418
- Property ID: SIRC2066006
- Property Type: Residential, Other
- Living Space: 2,034.67 sq.ft.
- Year Built: 2024
- Bedrooms: 4
- Bathrooms: 3+1
- Parking Spaces: 4
- Listed By:
- PREP Realty
Property Description
Introducing a stunning custom-built residence located in the heart of Rosscarrock that reinvents modern living. This contemporary architectural marvel effortlessly combines style and functionality, catering to your inner-city lifestyle while prioritizing comfort and luxury. The house features an impressive Over 2850+ square feet of living space, four generously sized bedrooms, and 3.5 lavishly appointed bathrooms, providing an unparalleled living experience. As you enter, you are welcomed by the radiant ambiance created by the LVP flooring that adorns the main, stairs and upstairs, the upper rooms with carpet. The lofty 10-foot ceilings on the main floor and 9-foot ceilings on the lower and upper floors enhance the sense of grandeur. The flex space off the entry is perfect for a home office or dining room. The gourmet kitchen is a masterpiece of design, featuring a neutral two-tone cabinetry with soft-close, ceiling-height cabinets, and a sprawling waterfall island with seating. High-end built-in appliances add to the functionality of this culinary haven, and designer lighting complements the space. The open-concept design seamlessly connects the kitchen to the spacious living area. A sleek feature wall in the dining area and a electric fireplace in the living room with up-to-ceiling black tiles serves as the focal point of the room. Upstairs, the magnificent primary suite awaits, displaying modern elegance. The luxurious 5-piece ensuite is enhanced with stunning tile work and features a custom-tiled, oversized shower and dual vanities with in-floor heating. An organized walk-in closet keeps your belongings in order, and the convenience of an adjacent laundry room adds to the luxury of the space. Two additional bedrooms and a bathroom provide privacy. The fully developed lower level is a haven for entertainers, a recreation area ideal for a home theatre and a well-appointed wet bar. It's the perfect setting for cherished movie nights with family and friends. An additional bedroom and full bath cater to guest accommodations. This exceptional home is not only a masterpiece in design but also a strategic investment in a location with close proximity to shopping, inner-city amenities, schools & major roadways. Rosscarrock offers access to parks & green spaces. A MUST SEE Property !!!!
Rooms
- TypeLevelDimensionsFlooring
- BathroomMain5' 9.6" x 6' 2"Other
- BathroomUpper4' 11" x 8' 9.9"Other
- Ensuite BathroomUpper15' 11" x 8' 9"Other
- BathroomBasement4' 11" x 9'Other
- BedroomUpper15' 6" x 13' 9"Other
- BedroomUpper11' 5" x 9' 11"Other
- Primary bedroomUpper18' 2" x 13' 2"Other
- BedroomUpper12' x 12' 8"Other
- Living roomMain14' 3.9" x 13' 6.9"Other
- Family roomBasement19' 6" x 19' 3"Other
Listing Agents
Request More Information
Request More Information
Location
1420 41 Street SW, Calgary, Alberta, T3C 1X6 Canada
Around this property
Information about the area within a 5-minute walk of this property.
Request Neighbourhood Information
Learn more about the neighbourhood and amenities around this home
Request NowPayment Calculator
- $
- %$
- %
- Principal and Interest 0
- Property Taxes 0
- Strata / Condo Fees 0

