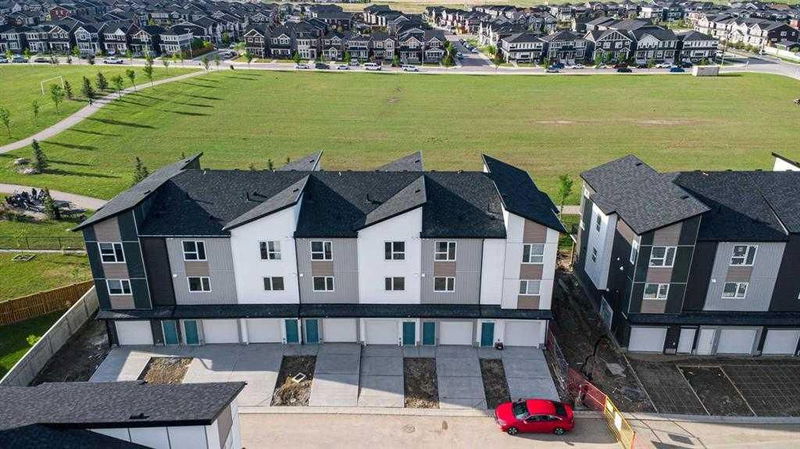Key Facts
- MLS® #: A2161932
- Property ID: SIRC2060320
- Property Type: Residential, Condo
- Living Space: 1,439.70 sq.ft.
- Year Built: 2024
- Bedrooms: 2+1
- Bathrooms: 2+1
- Parking Spaces: 2
- Listed By:
- eXp Realty
Property Description
Welcome to this stunning three-story townhouse, a perfect blend of modern luxury and functional design. This home features 3 spacious bedrooms, 2.5 baths, and a front-attached single car garage. Upon entering the main floor, you will find a generously sized bedroom, ideal for guests or a home office. The second level boasts an open-concept living area, including a half bath, a contemporary kitchen with quartz countertops, stainless steel appliances, and a dining area perfect for entertaining. The living area extends to a balcony, offering a serene outdoor space. The third floor houses two bedrooms, each with its own ensuite bathroom, providing ultimate privacy and comfort. The upper floor also includes a convenient laundry area. Elegant lighting fixtures throughout the home add a touch of sophistication. Do not miss the opportunity to see this beautiful home in person. Book a showing today! Note: Photos of the main floor bedroom are from a similar townhouse and are for reference only, as the room in this unit is currently under development.
Rooms
- TypeLevelDimensionsFlooring
- KitchenMain32' 6" x 43' 8"Other
- Living roomMain29' 6" x 58' 9.6"Other
- Bedroom2nd floor33' 6" x 36' 9.6"Other
- Laundry room2nd floor10' 2" x 11' 6"Other
- Ensuite Bathroom2nd floor17' 5" x 26' 3"Other
- BedroomLower27' 6.9" x 49' 6"Other
- Dining roomMain26' 6.9" x 31' 6"Other
- BathroomMain15' 9.6" x 15' 9.6"Other
- Ensuite Bathroom2nd floor26' 6.9" x 17' 5"Other
- Primary bedroom2nd floor36' 9.6" x 33' 6"Other
- EntranceLower30' 9.9" x 15' 9.6"Other
- StorageLower10' 9.9" x 60' 8"Other
Listing Agents
Request More Information
Request More Information
Location
301 Redstone Boulevard NE #363, Calgary, Alberta, T3N 1V7 Canada
Around this property
Information about the area within a 5-minute walk of this property.
Request Neighbourhood Information
Learn more about the neighbourhood and amenities around this home
Request NowPayment Calculator
- $
- %$
- %
- Principal and Interest 0
- Property Taxes 0
- Strata / Condo Fees 0

