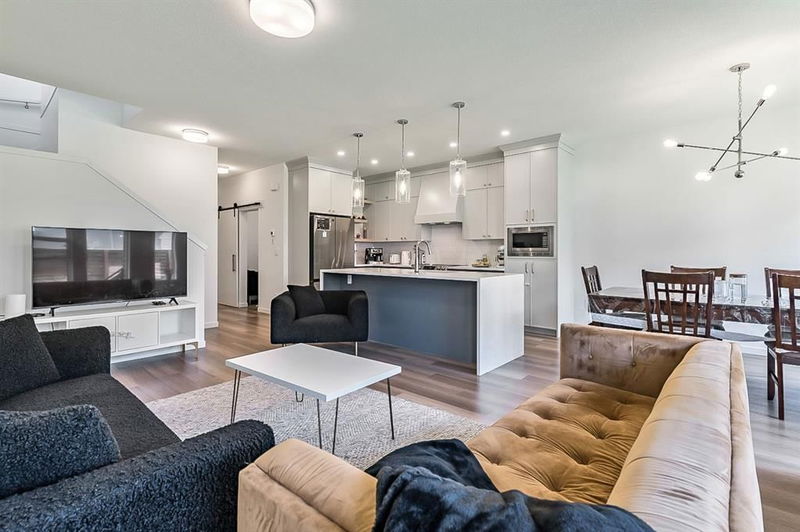Key Facts
- MLS® #: A2161754
- Property ID: SIRC2048109
- Property Type: Residential, Single Family Detached
- Living Space: 2,164.25 sq.ft.
- Year Built: 2022
- Bedrooms: 3
- Bathrooms: 2+1
- Parking Spaces: 4
- Listed By:
- Royal LePage Benchmark
Property Description
This inviting three-bedroom, two and a half bathroom home offers a spacious layout with a modern open-concept living area, perfect for both relaxation and entertaining.
The kitchen is a highlight, boasting high-end appliances, ample counter space, and plenty of cabinetry. The adjacent dining area flows seamlessly into the living room, creating an ideal space for family gatherings.
The master suite is a private retreat, complete with a large walk-in closet and a luxurious en-suite bathroom featuring dual sinks, a soaking tub, and a separate shower. Two additional bedrooms are generously sized, providing comfortable accommodations for family or guests, and the additional full bathroom is stylishly finished. A convenient half bath is available for visitors.
A standout feature of this home is the versatile bonus room, perfect for entertainment or a home office, offering additional space to suit your lifestyle needs. The attached double car garage provides secure parking and extra storage.
Situated in the lovely neighbourhood of Copperfield, this well-maintained property is not only a beautiful place to live but also a smart investment. With reliable tenants already in place, it offers immediate rental income and peace of mind for any investor. Don't miss this opportunity to own a home that combines modern comfort with financial potential!
Rooms
- TypeLevelDimensionsFlooring
- EntranceMain26' x 18' 9.6"Other
- KitchenMain46' 3" x 29' 6"Other
- Dining roomMain36' 5" x 29' 9.9"Other
- Living roomMain56' 9" x 37' 5"Other
- Home officeMain27' 11" x 22' 8"Other
- Mud RoomMain22' 8" x 18' 9.6"Other
- Primary bedroom2nd floor48' 11" x 41'Other
- Bedroom2nd floor45' x 34' 5"Other
- Bedroom2nd floor36' 5" x 29' 11"Other
- Bonus Room2nd floor58' 5" x 46' 3"Other
- Laundry room2nd floor21' 3.9" x 16' 9"Other
- BathroomMain16' 9" x 16' 5"Other
- Bathroom2nd floor30' 6" x 19'Other
- Ensuite Bathroom2nd floor53' 6" x 23' 3.9"Other
Listing Agents
Request More Information
Request More Information
Location
53 Copperhead Road SE, Calgary, Alberta, T2Z 5H1 Canada
Around this property
Information about the area within a 5-minute walk of this property.
Request Neighbourhood Information
Learn more about the neighbourhood and amenities around this home
Request NowPayment Calculator
- $
- %$
- %
- Principal and Interest 0
- Property Taxes 0
- Strata / Condo Fees 0

