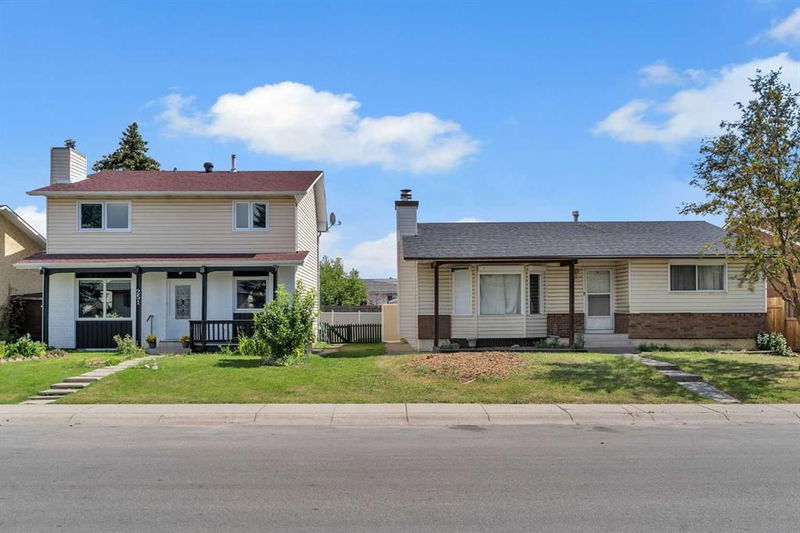Key Facts
- MLS® #: A2161508
- Property ID: SIRC2047007
- Property Type: Residential, Single Family Detached
- Living Space: 2,468.62 sq.ft.
- Year Built: 1976
- Bedrooms: 4+1
- Bathrooms: 2+1
- Parking Spaces: 2
- Listed By:
- Real Broker
Property Description
88X100 LOT | RCG ZONING | 2 HOMES | 8800 SF FLAT LOT | Presenting a unique and profitable investment opportunity in the highly desirable neighborhood of Rundle. This listing includes a property lot with an existing house/garage, while its neighboring property is also for sale. This makes for an ideal canvas for developers or investors looking to capitalize on the upcoming city-wide blanket rezoning initiative. With the zoning forecasted to change to R-CG shortly, this offering has the potential to become a lucrative 6-plex development, by approval from the City of Calgary. The properties are perfectly positioned in a high-amenity area, just minutes away from the Peter Lougheed Hospital, Rundle LRT station, a diverse selection of restaurants, grocery stores, playgrounds, and schools. The neighborhood’s accessibility is further enhanced by its proximity to major roadways, including 16 Avenue, Deerfoot Trail, and 52 Street, making it a prime location for future residents. Whether you are an experienced developer or a savvy investor, this is a rare chance to embark on a project that promises significant returns. The combination of a strategic location, imminent zoning changes, and the potential for multi-family development makes this an opportunity not to be missed. 251 Rundlecairn Road NE can be sold separately (A2159868). Take advantage of this chance to shape the future of Rundle and create a lasting impact in one of Calgary’s most sought-after communities.
Rooms
- TypeLevelDimensionsFlooring
- Bathroom2nd floor6' 6.9" x 8' 5"Other
- Bedroom2nd floor9' 6.9" x 9' 8"Other
- Bedroom2nd floor9' x 11' 9"Other
- Bedroom2nd floor9' 9.9" x 8' 5"Other
- Primary bedroom2nd floor13' 2" x 11' 6.9"Other
- BathroomBasement5' x 7' 9.9"Other
- BedroomBasement9' 9" x 11' 5"Other
- PlayroomBasement16' 8" x 14' 5"Other
- StorageBasement5' 9.6" x 2' 11"Other
- UtilityBasement12' x 15'Other
- BathroomMain6' 2" x 2' 6.9"Other
- Dining roomMain10' 2" x 11' 8"Other
- Family roomMain13' 9" x 11' 11"Other
- KitchenMain9' 6" x 11' 8"Other
- Living roomMain13' 2" x 11' 9.9"Other
Listing Agents
Request More Information
Request More Information
Location
247 & 251 Rundlecairn Road NE, Calgary, Alberta, T1Y 2X8 Canada
Around this property
Information about the area within a 5-minute walk of this property.
Request Neighbourhood Information
Learn more about the neighbourhood and amenities around this home
Request NowPayment Calculator
- $
- %$
- %
- Principal and Interest 0
- Property Taxes 0
- Strata / Condo Fees 0

