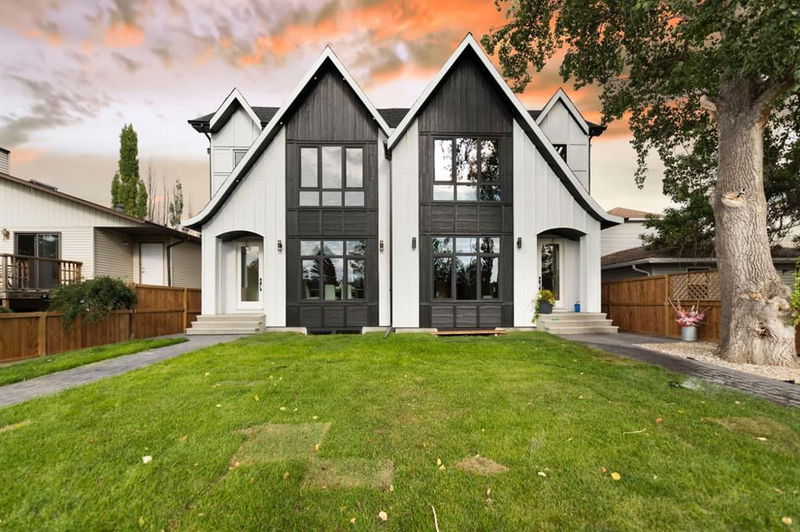Key Facts
- MLS® #: A2159695
- Property ID: SIRC2046995
- Property Type: Residential, Other
- Living Space: 2,052 sq.ft.
- Year Built: 2024
- Bedrooms: 3+2
- Bathrooms: 3+1
- Parking Spaces: 2
- Listed By:
- URBAN-REALTY.ca
Property Description
Welcome to this spacious and modern Duplex with a LEGAL Basement Suite and with the views . This beautifully designed property offers the perfect blend of comfort, functionality, and income potential. This brand-new, rare and uniquely designed 2-storey home draws inspiration from modernity and elegance, boasting unparalleled luxury. As you enter inside, you are greeted by a meticulously planned open floor layout that seamlessly integrates modern elegance with functional living. Upon entry, the main level features a full-sized dining room leading to a fully equipped gourmet kitchen with a high end appliance package, under-cabinet LED lighting, and a spacious family living room. A rear mudroom door takes you to an outdoor deck and backyard , setting the stage for all your family entertainment needs. Luxury is defined on all three floors, with upgraded MDF detailing, a two-tone kitchen, a glass staircase railing, a luxurious lighting package with premium built-in finishes and more... The second level hosts a bonus room, a master bedroom vaulted ceiling retreat with a 5-piece ensuite bathroom, a stand-alone tub, his and hers sinks, a custom shower, and a walk-in closet. Two additional bedrooms with a 4-piece bathroom and a laundry room with added convenience complete the second floor. The Legalized 2-bedroom basement suite is a cozy retreat covered in premium upgraded luxury vinly flooring, a living room, a full-size floor-to-ceiling kitchen with a stainless steel appliance package, a 4-piece bathroom, and two great-sized bedrooms. It's a masterpiece of design and craftsmanship, offering a rare blend of sophistication and comfort in one of Calgary's most sought-after neighbourhoods. Welcome to a lifestyle of luxury and distinction. This home is conveniently located just a 10 to 15 minute drive to downtown, Bow River walking paths, and a short walk to Bowness Park. Close to the University of Calgary, two hospitals, the new Baker Centre, the new Superstore, Greenwich Farmers Market, and Trinity Hills box stores are only a few blocks away, with easy access west to the mountains.* DON'T MISS IT*
Rooms
- TypeLevelDimensionsFlooring
- BathroomMain4' 11" x 4' 11"Other
- Dining roomMain11' 2" x 13' 3.9"Other
- FoyerMain9' x 6' 6"Other
- KitchenMain21' 5" x 15' 6"Other
- Living roomMain14' 6" x 14' 6"Other
- Home officeMain5' 9.6" x 6' 11"Other
- Bathroom2nd floor4' 11" x 8' 11"Other
- Ensuite Bathroom2nd floor15' 9" x 9' 9.6"Other
- Bedroom2nd floor11' 9" x 9' 9.9"Other
- Bedroom2nd floor11' 9" x 9' 8"Other
- Family room2nd floor8' 9.9" x 13'Other
- Laundry room2nd floor5' 11" x 6' 5"Other
- Primary bedroom2nd floor17' 9.9" x 13' 3"Other
- Walk-In Closet2nd floor7' 2" x 8' 11"Other
- BathroomBasement9' 11" x 4' 11"Other
- BedroomBasement9' 11" x 13' 6"Other
- BedroomBasement13' 5" x 9' 9.9"Other
- Dining roomBasement10' 9" x 12' 6.9"Other
- KitchenBasement10' 8" x 12' 6.9"Other
- Laundry roomBasement9' 6" x 5' 9.9"Other
- UtilityBasement10' 6.9" x 8' 6.9"Other
Listing Agents
Request More Information
Request More Information
Location
4608 82 Street NW, Calgary, Alberta, T3B 2P7 Canada
Around this property
Information about the area within a 5-minute walk of this property.
Request Neighbourhood Information
Learn more about the neighbourhood and amenities around this home
Request NowPayment Calculator
- $
- %$
- %
- Principal and Interest 0
- Property Taxes 0
- Strata / Condo Fees 0

