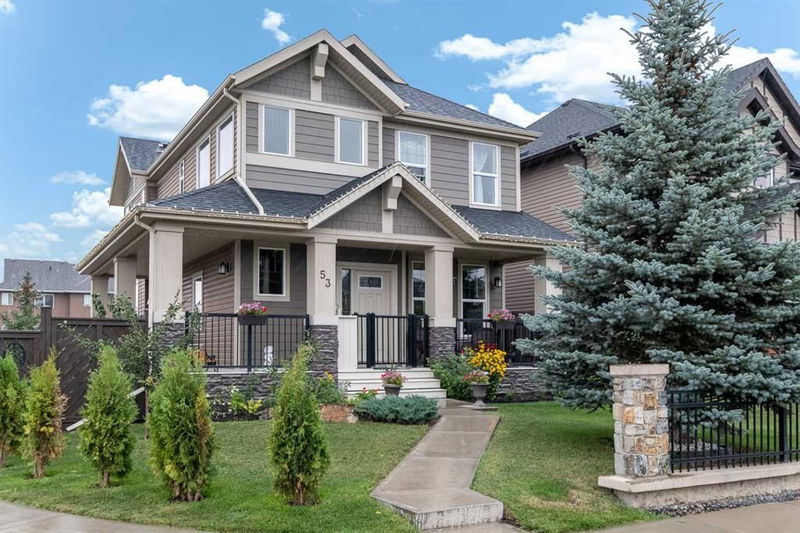Key Facts
- MLS® #: A2161359
- Property ID: SIRC2046954
- Property Type: Residential, Single Family Detached
- Living Space: 1,919 sq.ft.
- Year Built: 2013
- Bedrooms: 3+1
- Bathrooms: 3+1
- Parking Spaces: 4
- Listed By:
- Century 21 PowerRealty.ca
Property Description
Unique opportunity to own a former show home with a lot of high-end upgrades in the prestigious community of Legacy right across the park/water ponds! This beautifully appointed 2 storey house offers over 2,700 SqFt of luxury living space, 4 bedrooms, 4 bathrooms, fully finished basement, endless executive upgrades, rear oversized double garage and a lot more! Open concept main floor plan with an elegant entrance has a huge gourmet kitchen with custom cabinets up to the ceiling, enormous breakfast island, s/s high-end appliances, huge pantry, granite countertops all through the house, premium laminate floors on all main floor, luxury vinyl planking floors in the basement & tile in all bathrooms. Spacious dining area, massive living room with huge windows allowing lots of natural light, a big linear fireplace with a custom mantel surrounded by tile up to the ceiling, office, half bathroom, and a functional mudroom with a closet completes the main floor. The upper level offers a humongous primary bedroom with deluxe 5pc en-suite, dual sinks, corner bathtub, a large walk-in closet, 2 more great size bedrooms + 2nd 4pc full bathroom and a laundry room. Basement hosts humongous recreational/family area, 4th huge bedroom with an office area, double closets, 4th 3pc bathroom with a custom tiled shower and 2 storage rooms. Rear oversized garage has power, natural gas ready for the garage heater to be installed if needed. This amazing property has endless upgrades like: custom wood handrail, premium lights, built-in oven, built-in microwave, premium carpet with 8-pound underlay, double French door to the office, new central vacuum system & accessories, new hot water tank, rough -in for the A/C and a lot more. Unique exterior with a wrap-around porch and a deck on 3 sides of the property, professional landscaped front, side & back yards with natural grass, ornamental trees, fruit trees, flowers and vegetable gardens all around the property, it can be the ideal, safe and private place for a larger family and/or their children's playground, concrete walkways, concrete base for the shed, concrete base for the barbeque area, etc. You will enjoy your private unique fenced back yard that has a huge sunny south west facing upper and lower deck where you can relax and entertain. You will also notice rear asphalted wide alley, double gates for backyard access where you can park your RV, boat or a car if needed. Wrapped around porch and upper + lower deck are newly refinished/painted. The property is located right across the biggest ponds/parks in the area, it is within walking distance to shopping plaza, day care, gas station, Legacy green space trails, parks, schools & a lot more. Call to book your private viewing today!
Rooms
- TypeLevelDimensionsFlooring
- KitchenMain14' 3.9" x 11' 6"Other
- Dining roomMain14' 9.6" x 10' 9.6"Other
- Living roomMain13' 9.6" x 17' 5"Other
- Home officeMain10' 9.9" x 10' 9.6"Other
- Primary bedroom2nd floor17' 9.6" x 16' 3"Other
- Bedroom2nd floor9' 11" x 12' 5"Other
- Bedroom2nd floor9' 11" x 12' 5"Other
- BedroomBasement13' x 21' 9"Other
- PlayroomBasement26' 3" x 15' 3.9"Other
- FoyerMain12' 9.9" x 7' 5"Other
- UtilityBasement8' 9" x 5' 9"Other
Listing Agents
Request More Information
Request More Information
Location
53 Legacy Gate SE, Calgary, Alberta, T2X0W3 Canada
Around this property
Information about the area within a 5-minute walk of this property.
Request Neighbourhood Information
Learn more about the neighbourhood and amenities around this home
Request NowPayment Calculator
- $
- %$
- %
- Principal and Interest 0
- Property Taxes 0
- Strata / Condo Fees 0

