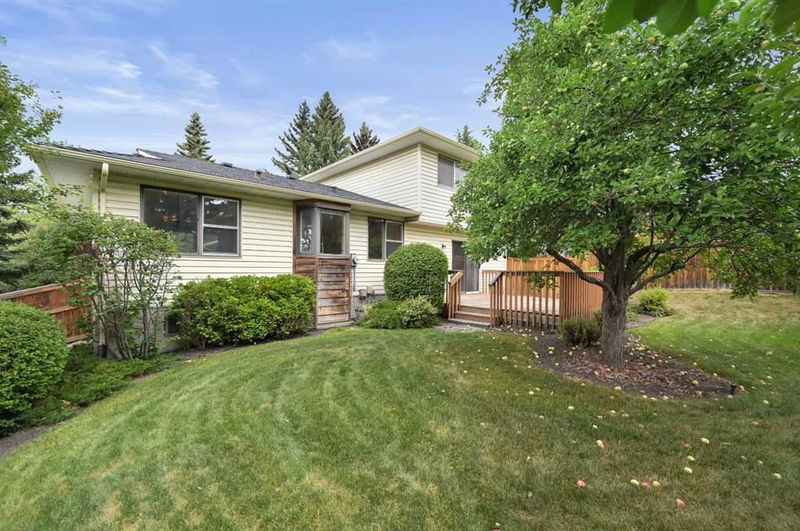Key Facts
- MLS® #: A2161013
- Property ID: SIRC2045876
- Property Type: Residential, Single Family Detached
- Living Space: 1,772 sq.ft.
- Year Built: 1975
- Bedrooms: 3
- Bathrooms: 2+1
- Parking Spaces: 4
- Listed By:
- RE/MAX Real Estate (Mountain View)
Property Description
"New Price" OPEN HOUSE. SUN Sept 15 from 2 PM to 4:30 PM. This home is the perfect canvas for your modern updates, ready to become a cherished home. On a quiet street, just down from a playground and park sits this beautifully landscaped 2-story split home with a west facing double front-drive garage and large rear yard. @ 1050 sq ft on the main floor. This very popular model includes a large family room with fireplace and sliding doors to the back yard with an oversized 16ft x 14ft deck with railing. 2 steps up into the breakfast nook with home office work station. The wrap around kitchen has a countertop range with built in exhaust, built in oven, Miele dishwasher and a microwave. The classic oak cabinets are topped with a durable Corian countertop. The connecting 12 X 9 dining room is the perfect place for extended family dinners and entertaining friends. The front of house 16 x 13 living room with floor to ceiling windows is more than enough space for more formal gatherings and the spacious foyer from the covered main entry welcomes family and friends. Main floor 1/2 bath and laundry room. Spacious main floors like this have an abundance of common space . The second floor includes a primary bedroom with attached 3 pc bath that includes a shower. There is an additional 4 pc bath along with 2 additional bedrooms perfect for the growing family. The partial split-level basement has a great rec room with plenty of open space and 3/4 height storage/utility space for all of your storage. The home is heated by 2 recently installed high efficiency forced air furnaces and the roof was replaced withing the last 3 years. The back yard is very nicely landscaped with fruit trees and shrubs. This is one of those rare gems that come on the market ready for a family to make their own in a very sought after family friendly NW Calgary community.
Rooms
- TypeLevelDimensionsFlooring
- Bathroom2nd floor0' x 0'Other
- Ensuite Bathroom2nd floor0' x 0'Other
- BathroomMain0' x 0'Other
- Living roomMain13' 3" x 16' 5"Other
- KitchenMain9' 3" x 11' 5"Other
- Dining roomMain8' 11" x 11' 11"Other
- Breakfast NookMain7' 11" x 11' 5"Other
- Family roomMain11' 5" x 16' 2"Other
- FoyerMain6' 8" x 13' 3"Other
- Primary bedroom2nd floor11' 9" x 13' 11"Other
- Bedroom2nd floor8' 5" x 11' 2"Other
- PlayroomBasement17' 9" x 23' 11"Other
- StorageBasement19' 8" x 24'Other
- Bedroom2nd floor10' 5" x 11' 2"Other
Listing Agents
Request More Information
Request More Information
Location
112 Silver Springs Green NW, Calgary, Alberta, T3B 3Y9 Canada
Around this property
Information about the area within a 5-minute walk of this property.
Request Neighbourhood Information
Learn more about the neighbourhood and amenities around this home
Request NowPayment Calculator
- $
- %$
- %
- Principal and Interest 0
- Property Taxes 0
- Strata / Condo Fees 0

