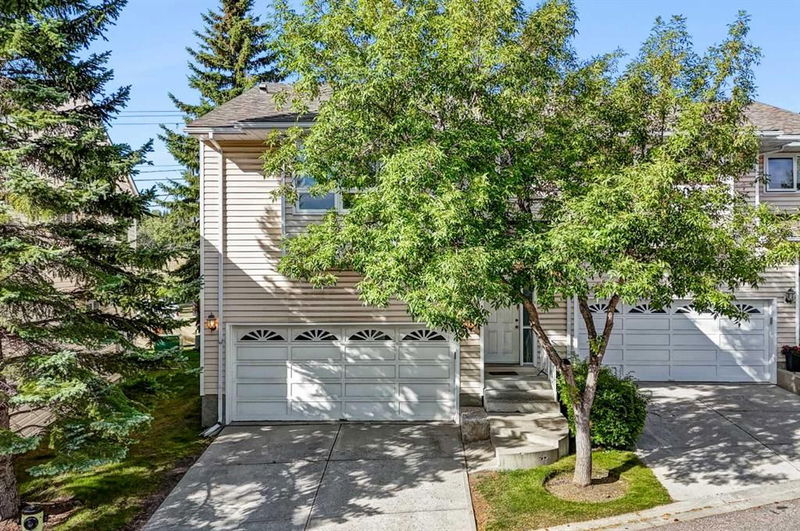Key Facts
- MLS® #: A2160699
- Property ID: SIRC2045810
- Property Type: Residential, Condo
- Living Space: 1,917.36 sq.ft.
- Year Built: 1991
- Bedrooms: 3+1
- Bathrooms: 3+1
- Parking Spaces: 4
- Listed By:
- Real Broker
Property Description
**OPEN HOUSE: SUNDAY, SEPTEMBER 22, FROM 2 PM TO 4 PM** Welcome to this END UNIT that boasts over 2,600 sq ft of developed living space, surrounded by Nature’s Beauty in the desirable community of Patterson! Whether you have kids and/or pets, you’ll love having NO NEIGHBOURS BEHIND where you can cross the street to the OFF-LEASH DOG PARK and PLAYGROUND. For family’s who have an active lifestyle, beautiful views of the bow river are at your fingertips at EDWORTHY PARK (10 mins), and only 1 min walk to walking/biking paths. Enjoy a fun-filled day at WESTSIDE RECREATION CENTRE (6 mins) of swimming, skating, wall climbing and tons more! If you’re even more adventurous, you have unparalleled convenience to the great outdoors with MOUNTAINS (1 hr), BANFF (75 mins) and Ski Hills (90 mins) close by. This home is great for entertaining guests, from the ample parking on the driveway for 2, to the OPEN LAYOUT of the kitchen/dining/living room accented by VAULTED CEILINGS and tons of natural light from the SKYLIGHT and well appointed SOUTHWEST facing windows. Continue to connect with friends and family while you’re in your timeless white kitchen with Corian countertops and STAINLESS STEEL APPLIANCES (2020-2021). Read a book or fire up the BBQ on your VINYL DECK, that overlooks the serene lush greenery of the park, or you can choose your second outdoor space from the WALK-OUT ENTRANCE below that is finished with a concrete deck. Whether you have a growing family, or just want space to expand, your vision can become a reality with 4 bedrooms, a den, and 3 FULL BATHS (nobody needs to share), you can be comfortable for the long-term. Don’t miss your chance to make this home yours today!
Rooms
- TypeLevelDimensionsFlooring
- Living roomUpper16' 6.9" x 13' 11"Other
- Dining roomUpper12' 2" x 12' 9.6"Other
- KitchenUpper9' 8" x 14'Other
- LibraryMain16' 2" x 26'Other
- Primary bedroomUpper13' 11" x 15' 2"Other
- Ensuite BathroomUpper7' 11" x 8' 2"Other
- BedroomMain10' x 11' 2"Other
- BathroomMain4' 9.6" x 4' 11"Other
- BedroomUpper11' 11" x 10' 6"Other
- BathroomUpper9' 5" x 5' 9"Other
- BedroomBasement11' x 8' 8"Other
- BathroomBasement8' 2" x 5' 3.9"Other
- Home officeBasement9' 2" x 5' 6"Other
- PlayroomBasement15' 11" x 10' 5"Other
- KitchenBasement5' 3.9" x 6' 2"Other
- StorageBasement7' 9" x 6' 3.9"Other
- UtilityBasement6' 6" x 9' 5"Other
Listing Agents
Request More Information
Request More Information
Location
135 Prominence Heights SW, Calgary, Alberta, T3H 2Z6 Canada
Around this property
Information about the area within a 5-minute walk of this property.
Request Neighbourhood Information
Learn more about the neighbourhood and amenities around this home
Request NowPayment Calculator
- $
- %$
- %
- Principal and Interest 0
- Property Taxes 0
- Strata / Condo Fees 0

