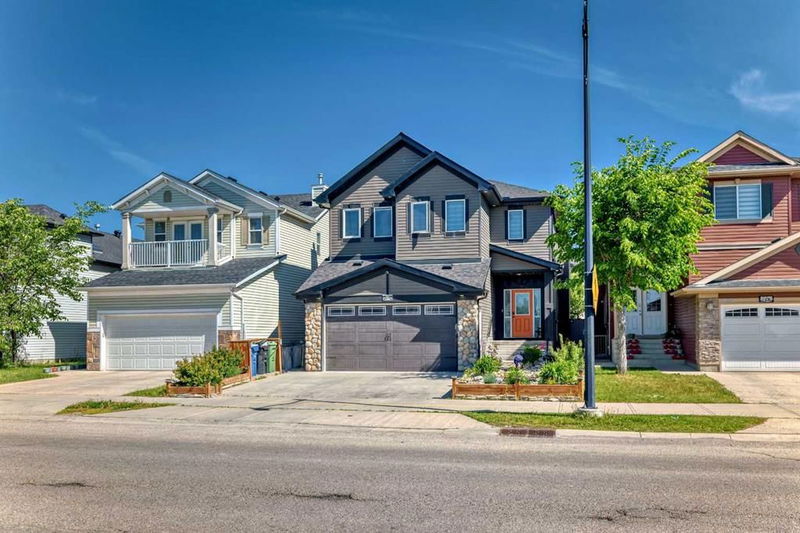Key Facts
- MLS® #: A2159801
- Property ID: SIRC2042396
- Property Type: Residential, Single Family Detached
- Living Space: 2,537.70 sq.ft.
- Year Built: 2006
- Bedrooms: 4+2
- Bathrooms: 3+2
- Parking Spaces: 4
- Listed By:
- MaxValue Realty Ltd.
Property Description
Do Not Miss This Meticulously Upgraded Home,where No Detail Has Been Overlooked And Every Space Has Been Thoughtfully Redesigned.approximately $200,000 In Top To Bottom Renovations With Beautiful Basement Suite,although Illegal Now,but Waiting For The Final Inspection By City Of Calgary To Approve As Legal Basement Suite. Main Floor Beautiful White Extended Kitchen Cupboards,10x5 Huge Island,spice Kitchen With Gas Cooktop. There Are 4 Bedrooms Upstairs,master With 5 Pce Upgrade Ensuite,with Double Sink,laundry Up Stair,second Bedroom With Half Bath En Suite,2 More Good Size Bedrooms With Common Bath And Bonus Room.basement Fully Developed With 2 Bedrooms And Den/storage Room( Illegal Suite )with Separate Entrance.long List Of Upgrades,granite Countertops,pot Lights Throughout The House,9' Ceiling On The Main Floor,heated,insulated And Drywalled Double Front Garage.the Backyard Transforms Into A Summertime Haven With Its Low Maintenance Landscape And Enhanced Deck.walk To Taradale Elementary (k-4),our Lady Fatima School (k-6),ted Harrison School (5-9),nelson Mandela High School,genesis Centre And Saddletowne Shopping Centre.public Transportation Is On The Door Steps. Insurance Claim For The Hail Damage Is Already In Process,all The Damage Will Be Fixed Before Possession.
Rooms
- TypeLevelDimensionsFlooring
- FoyerMain9' 2" x 9' 11"Other
- OtherMain5' 9.6" x 11' 5"Other
- BathroomMain4' 11" x 5' 9.6"Other
- KitchenMain11' 5" x 14' 9.6"Other
- Living roomMain14' x 16'Other
- EntranceMain7' 3.9" x 8' 6"Other
- Mud RoomMain6' 6.9" x 7' 5"Other
- Dining roomMain9' x 11' 9"Other
- Breakfast NookMain11' 5" x 10' 6"Other
- Bedroom2nd floor8' 9" x 13' 2"Other
- Walk-In Closet2nd floor4' 6.9" x 7' 6"Other
- Bedroom2nd floor9' 5" x 14'Other
- Ensuite Bathroom2nd floor4' 6.9" x 4' 6"Other
- Bathroom2nd floor6' 9.6" x 9' 3"Other
- Bedroom2nd floor9' 9.6" x 11' 11"Other
- Bonus Room2nd floor10' 3" x 17' 5"Other
- Primary bedroom2nd floor12' 6.9" x 16' 3.9"Other
- Walk-In Closet2nd floor4' 6.9" x 8' 2"Other
- Ensuite Bathroom2nd floor9' x 14' 5"Other
- Walk-In Closet2nd floor4' x 4' 9.6"Other
- KitchenBasement15' 6.9" x 9' 11"Other
- BedroomBasement13' 3.9" x 13' 5"Other
- BathroomBasement4' 11" x 11'Other
- Laundry roomBasement2' 9.9" x 2' 6.9"Other
- PlayroomBasement12' 9.6" x 14' 6.9"Other
- BedroomBasement9' 3" x 9' 8"Other
- StorageBasement6' 6" x 12' 9.9"Other
Listing Agents
Request More Information
Request More Information
Location
286 Taravista Drive NE, Calgary, Alberta, T3J 5L8 Canada
Around this property
Information about the area within a 5-minute walk of this property.
Request Neighbourhood Information
Learn more about the neighbourhood and amenities around this home
Request NowPayment Calculator
- $
- %$
- %
- Principal and Interest 0
- Property Taxes 0
- Strata / Condo Fees 0

