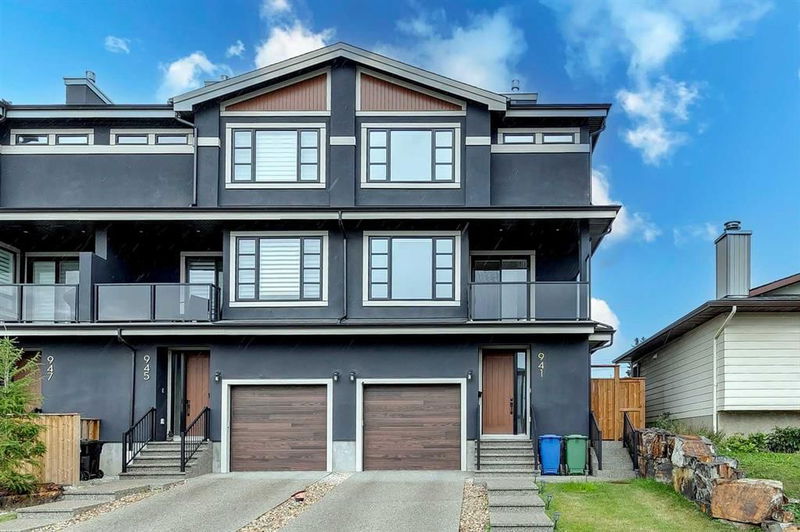Key Facts
- MLS® #: A2160179
- Property ID: SIRC2040273
- Property Type: Residential, Condo
- Living Space: 2,436.55 sq.ft.
- Year Built: 2020
- Bedrooms: 2
- Bathrooms: 3+1
- Parking Spaces: 2
- Listed By:
- RE/MAX iRealty Innovations
Property Description
This spacious and stunning corner unit townhome offers a rare blend of luxury and convenience, setting itself apart from the rest. Boasting over 2,400 square feet of above-grade living space, this home features two large bedrooms, an attached heated garage, and additional driveway parking. Located just five minutes from the downtown core, the property provides easy access to the city while being situated on a corner lot, away from main street traffic.
The unique floor plan, a standout in the area, is designed with both style and function in mind. Perfect for those seeking a work-from-home lifestyle, this executive townhome is move-in ready and ideal for a family or at-home business. The MC-2 zoning allows for versatile use of the main level, whether for a personal training studio, spa, or client-friendly office space.
Spanning three levels above grade, the townhome seamlessly blends luxury with practicality. Every detail, from the engineered hardwood flooring to the high ceilings and triple-glazed windows, has been meticulously chosen for quality and style. The home also features in-floor hydronic heating throughout the main floor and garage, air conditioning, and custom window coverings.
The spacious kitchen, equipped with stainless steel appliances, includes electric stove, granite counters, soft-close cabinetry, touchless faucet, and sill granite sink. Large pantry closet adds to the kitchen’s functionality. A beautiful tiled fireplace graces the main floor, creating a warm and inviting atmosphere. The master bedroom, with its raised nine-foot ceilings, adds a touch of elegance.
This townhome is perfect for those transitioning to a work-from-home setup, offering proximity to the best trails in the city and a seamless balance between work and life. Book your showing today!
Rooms
- TypeLevelDimensionsFlooring
- Kitchen2nd floor9' 9" x 12' 9.9"Other
- Dining room2nd floor12' 5" x 17' 8"Other
- KitchenMain11' 6" x 11' 6.9"Other
- Living room2nd floor13' 9" x 17' 9.9"Other
- Family roomMain9' 6.9" x 15' 9.9"Other
- Laundry room3rd floor5' 6" x 7' 9.9"Other
- Balcony2nd floor7' x 10' 3.9"Other
- Primary bedroom3rd floor11' 11" x 15' 6"Other
- Bedroom3rd floor13' 9.9" x 15' 5"Other
- Bathroom2nd floor4' 11" x 5' 9"Other
- BathroomMain5' 9.9" x 8' 6"Other
- Bathroom3rd floor5' 3" x 10' 9"Other
- Ensuite Bathroom3rd floor8' 11" x 9'Other
Listing Agents
Request More Information
Request More Information
Location
38 Street #941, Calgary, Alberta, T3C 1T4 Canada
Around this property
Information about the area within a 5-minute walk of this property.
Request Neighbourhood Information
Learn more about the neighbourhood and amenities around this home
Request NowPayment Calculator
- $
- %$
- %
- Principal and Interest 0
- Property Taxes 0
- Strata / Condo Fees 0

