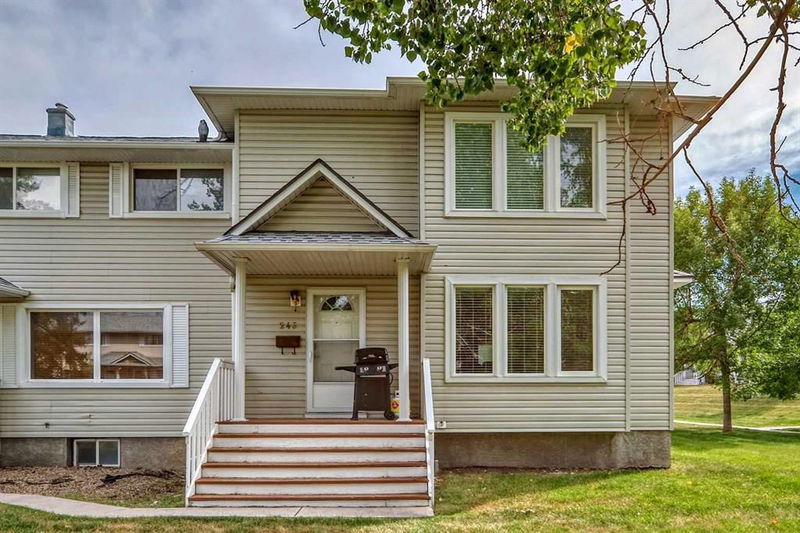Key Facts
- MLS® #: A2158730
- Property ID: SIRC2040210
- Property Type: Residential, Condo
- Living Space: 1,645 sq.ft.
- Year Built: 1998
- Bedrooms: 3+1
- Bathrooms: 2+1
- Parking Spaces: 1
- Listed By:
- One Percent Realty
Property Description
OPEN HOUSE SUNDAY OCT 6, 2-4. WOW, 4 BDRM, 2.5 BATH, ALMOST 2500 FINSIHED SQ FT, RENOVATED, CORNER QUIET AND GREEN OUTLOOK TOWNHOUSE. THIS FEELS LIKE AN OASIS HERE, and you wouldn't know that you are just minutes from everything. You won't be dissapointed here. If you have a big family, you'll love this home. Walking up, you'll be greeted by a large south facing deck, and inside, you'll notice, all new paint, all NEW LUXURY VINYL WIDE PLANK FLOORING, a coat closet and a 2 peice bath. Then into the RENOVATED KITCHEN WITH NEWER SS APPLIANCES, QUARTZ COUNTERTOPS, BACKSPLASH, SINK, AND A BIG NEW WINDOW IN THE KITCHEN FACING SOUTH. iF FACT, ALL THE WINDOWS ON THE TOP TWO FLOORS ARE NEW, WITH A RECIEPT FOR $13,000 PAID FOR BY THE SELLER. Then the living and dining room space is huge, with a GAS FIREPLACE, and LARGE WINDOWS FACING NORTH with a beautiful grren outlook of the greenspace in the conplex. Mature trees and manicured lawns, you can also relax on this side from another entrance, with coat closet and porch outside. Upstairs are 3 bdrms and a huge cheater en-suite. The primary bdrm is very spacious with enough room for an office or sitting area. All new windows up here as well, paid for by the seller. Downstairs has been renovated with all new carpet and paint. It is fully finished with a good sized bdrm, great for a student , there's room for a desk and shelves for studying, or a tv area. Also a 4 piece bathroom with soaker tub, quartz counters bathroom and recreation area or Family room. Just a short 10-minute drive to downtown and easy access to the amenities of Killarney, to vibrant Marda Loop and Westhills shopping, along with nearby schools ensuring all your family's needs are met. Mount Royal University, trendy 17th Ave with shopping and restaurants, and Glenmore Park, making it a prime location for any lifestyle.
Rooms
- TypeLevelDimensionsFlooring
- EntranceMain4' 3" x 5'Other
- KitchenMain11' 6.9" x 11' 9.9"Other
- BathroomMain2' 5" x 6' 11"Other
- Dining roomMain9' x 15' 8"Other
- Living roomMain10' 9.9" x 16'Other
- NookMain9' 3" x 11' 3.9"Other
- Primary bedroom2nd floor10' 2" x 19' 2"Other
- Ensuite Bathroom2nd floor9' 11" x 11' 3.9"Other
- Walk-In Closet2nd floor3' 5" x 10' 9.9"Other
- Bedroom2nd floor9' 9" x 11' 3.9"Other
- Bedroom2nd floor8' 8" x 11' 3"Other
- Laundry room2nd floor3' 6" x 3' 6"Other
- BedroomBasement9' 6" x 10' 3"Other
- Flex RoomBasement6' 11" x 7' 3"Other
- BathroomBasement8' 6.9" x 8' 8"Other
- Family roomBasement10' 2" x 22' 5"Other
- UtilityBasement6' 3" x 9' 9"Other
- StorageBasement4' 5" x 10' 6"Other
Listing Agents
Request More Information
Request More Information
Location
245 Killarney Glen Court SW, Calgary, Alberta, T3H7H4 Canada
Around this property
Information about the area within a 5-minute walk of this property.
Request Neighbourhood Information
Learn more about the neighbourhood and amenities around this home
Request NowPayment Calculator
- $
- %$
- %
- Principal and Interest 0
- Property Taxes 0
- Strata / Condo Fees 0

